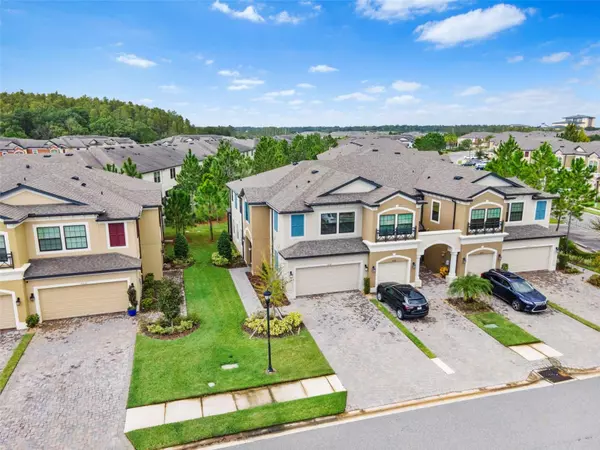$425,000
$425,000
For more information regarding the value of a property, please contact us for a free consultation.
3 Beds
3 Baths
2,153 SqFt
SOLD DATE : 11/15/2024
Key Details
Sold Price $425,000
Property Type Townhouse
Sub Type Townhouse
Listing Status Sold
Purchase Type For Sale
Square Footage 2,153 sqft
Price per Sqft $197
Subdivision Windermere Estates
MLS Listing ID TB8309025
Sold Date 11/15/24
Bedrooms 3
Full Baths 2
Half Baths 1
Construction Status Appraisal,Financing,Inspections
HOA Fees $289/mo
HOA Y/N Yes
Originating Board Stellar MLS
Year Built 2019
Annual Tax Amount $3,536
Lot Size 3,484 Sqft
Acres 0.08
Property Description
Welcome to 30142 Southwell Lane, the Devonshire II Floor-plan built by MI Homes Located in the Desirable Community of Windermere Estates is just Steps Away From the Top Rated Wiregrass Schools in Wesley Chapel. This Young Construction SMART HOME checks off all your boxes as it boast a Generous Floor-plan which showcases comfortable Maintenance-Free living. Enter this beautiful home and prepare to be impressed! Includes 3 Bedrooms, 2 and Half Bathrooms, A Loft , and 2 Car Garage . Upon entering, you're welcomed by an impressive built-in wall fish tank, seamlessly leading into a spacious open-concept layout featuring tall ceilings, elegant crown molding, and sleek modern porcelain tile floors. The Great Room is the heart of your Home which is perfect for Entertaining and leads to sliding glass doors that open to your screened-In- Patio. Back inside, you will enjoy your Gourmet kitchen with Stainless-Steel Appliances, Ample counter space & a Large Center Island with Quartz Countertops, Custom Organizational System in Cabinets and a massive Upgraded Custom Walk-In Pantry. The Top Level features Beautiful Hardwood flooring and welcomes you with a versatile loft, ideal for entertaining, family movie nights, and/or a home office. The primary suite is a retreat, complete with a luxurious upgraded coffee bar station for your ultimate relaxation. The primary bath includes a glass-enclosed shower, double vanities, and a spacious walk-in closet outfitted with a custom storage and organizer system. Two additional bedrooms are located on the opposite side, separated by a convenient full bathroom. This Home includes Over $50k in Upgrades such as: A/C & Heating Unit Ionization Filter & UV Sterilization System, Architectural Molding around all Windows, Crown Molding, Built-In Office Shelving & File Cabinets in Loft, Built In Shelving & Storage in Garage, Whole House Networking Upgraded to Cat 6, Porcelain Tile Flooring on 1st Floor, Hardwood Floors on Stairs and throughout 2nd Floor, a Fully equipped laundry room and so much more! This Highly Desirable Gated community in Wesley Chapel provides a hassle-free lifestyle, offers a Community Pool, Playground and it is just Minutes from top shopping spots like Wiregrass Mall and Tampa Premium Outlets, along with major retail stores and three leading hospitals: Advent Health, Bay Care, and the soon-to-open Orlando Health. Conveniently located across from Pasco-Hernando Community College and near numerous restaurants, a Sports Complex, and key highways like 275 and I75, Windermere Estates offers the perfect blend of Sophistication and Convenience. Schedule your Private Tour TODAY!
Location
State FL
County Pasco
Community Windermere Estates
Zoning MPUD
Rooms
Other Rooms Loft
Interior
Interior Features Built-in Features, Ceiling Fans(s), Crown Molding, High Ceilings, Kitchen/Family Room Combo, Open Floorplan, PrimaryBedroom Upstairs, Walk-In Closet(s)
Heating Central, Electric
Cooling Central Air
Flooring Hardwood, Tile
Fireplace false
Appliance Dishwasher, Microwave, Range, Refrigerator
Laundry Laundry Room
Exterior
Exterior Feature Irrigation System, Rain Gutters, Sidewalk, Sliding Doors, Sprinkler Metered
Garage Spaces 2.0
Community Features Deed Restrictions, Gated Community - No Guard, Irrigation-Reclaimed Water, Pool, Sidewalks
Utilities Available Cable Connected, Electricity Connected, Sewer Connected, Sprinkler Meter, Sprinkler Recycled, Water Connected
Amenities Available Gated, Pool
Roof Type Shingle
Attached Garage true
Garage true
Private Pool No
Building
Lot Description Landscaped, Sidewalk, Paved
Entry Level Two
Foundation Crawlspace
Lot Size Range 0 to less than 1/4
Builder Name MI Homes
Sewer Public Sewer
Water Public
Architectural Style Contemporary
Structure Type Block,Stone,Stucco
New Construction true
Construction Status Appraisal,Financing,Inspections
Schools
Elementary Schools Wiregrass Elementary
Middle Schools John Long Middle-Po
High Schools Wiregrass Ranch High-Po
Others
Pets Allowed Yes
HOA Fee Include Pool,Maintenance Structure,Maintenance Grounds,Pest Control,Private Road,Sewer
Senior Community No
Ownership Fee Simple
Monthly Total Fees $289
Acceptable Financing Cash, Conventional, FHA, VA Loan
Membership Fee Required Required
Listing Terms Cash, Conventional, FHA, VA Loan
Special Listing Condition None
Read Less Info
Want to know what your home might be worth? Contact us for a FREE valuation!

Our team is ready to help you sell your home for the highest possible price ASAP

© 2025 My Florida Regional MLS DBA Stellar MLS. All Rights Reserved.
Bought with CENTURY 21 BEGGINS ENTERPRISES






