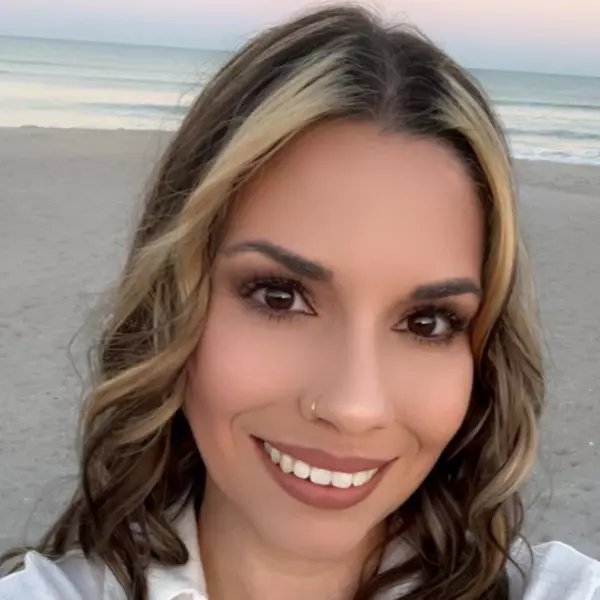$790,000
$780,000
1.3%For more information regarding the value of a property, please contact us for a free consultation.
4 Beds
4 Baths
2,658 SqFt
SOLD DATE : 11/07/2024
Key Details
Sold Price $790,000
Property Type Single Family Home
Sub Type Single Family Residence
Listing Status Sold
Purchase Type For Sale
Square Footage 2,658 sqft
Price per Sqft $297
Subdivision Egrets Place Condo
MLS Listing ID T3551706
Sold Date 11/07/24
Bedrooms 4
Full Baths 3
Half Baths 1
Construction Status Inspections
HOA Fees $126/mo
HOA Y/N Yes
Originating Board Stellar MLS
Year Built 2022
Annual Tax Amount $9,907
Lot Size 10,454 Sqft
Acres 0.24
Property Description
If you want to see what a new construction cement stilted house built to withstand any flood or hurricane looks like come, check this one out, back to pristine condition days after the storm! Built in 2022 This 2658 square foot Home Features a Beautifully designed Four bedrooms, and 3.5 baths. The enormous eight+ car garage includes ac/humidity control units, and 16 cabinet Husky workshop. This Garage is a car/toy lovers dream. It fit a boat, jet ski, and 6 cars and still had room for more. Possibilities are endless. This Home includes a main entrance balcony, a back balcony, and a deck for outdoor entertaining. Beautiful contemporary kitchen with solid wood cabinets, quartz waterfall edge countertops, and high end appliances. Additional features include hurricane-impact windows and doors, high tray ceilings, Tiles flooring, large walk in closets in every bedroom, and custom salt water pool with waterfall. The house is located in a gated community. The community offers a pool/spa, tennis courts, two community boat ramps, clubhouse, and an exclusive Floramar private beach. The yacht club is also available solely for residences. Boat dock can be purchased in bay behind the house. Owners are moving for a job relocation. This home is Incredible must see in person to appreciate everything it has to show.
Location
State FL
County Pasco
Community Egrets Place Condo
Zoning MF2
Rooms
Other Rooms Bonus Room
Interior
Interior Features Attic Fan, Ceiling Fans(s), Coffered Ceiling(s), Crown Molding, High Ceilings, Kitchen/Family Room Combo, Open Floorplan, Solid Surface Counters, Solid Wood Cabinets, Stone Counters, Thermostat, Walk-In Closet(s), Window Treatments
Heating Central, Natural Gas
Cooling Central Air
Flooring Carpet, Ceramic Tile, Tile
Furnishings Turnkey
Fireplace false
Appliance Convection Oven, Cooktop, Dishwasher, Disposal, Dryer, Freezer, Ice Maker, Microwave, Range Hood, Refrigerator, Tankless Water Heater, Washer, Water Filtration System, Water Purifier, Water Softener
Laundry Inside
Exterior
Exterior Feature Balcony, French Doors, Irrigation System, Lighting, Rain Gutters, Sliding Doors, Sprinkler Metered, Tennis Court(s)
Parking Features Boat, Covered, Driveway, Garage Door Opener
Garage Spaces 8.0
Pool Child Safety Fence, Fiber Optic Lighting, Gunite, In Ground, Lighting, Salt Water, Tile
Community Features Deed Restrictions, Gated Community - Guard, Golf Carts OK, Playground, Pool, Tennis Courts
Utilities Available Cable Connected, Electricity Connected, Fiber Optics, Fire Hydrant, Natural Gas Connected, Sewer Connected, Sprinkler Meter, Street Lights, Underground Utilities, Water Connected
Amenities Available Basketball Court, Clubhouse, Gated, Playground, Pool, Recreation Facilities, Tennis Court(s)
View Y/N 1
Water Access 1
Water Access Desc Bay/Harbor,Beach - Access Deeded,Canal - Saltwater
Roof Type Shingle
Porch Covered, Deck, Front Porch, Patio, Porch, Rear Porch
Attached Garage true
Garage true
Private Pool Yes
Building
Lot Description Conservation Area, Drainage Canal, Flood Insurance Required, Near Marina
Story 2
Entry Level Two
Foundation Slab
Lot Size Range 0 to less than 1/4
Sewer Public Sewer
Water Public
Structure Type Concrete,Stone,Stucco
New Construction false
Construction Status Inspections
Others
Pets Allowed Yes
HOA Fee Include Pool,Private Road
Senior Community No
Pet Size Extra Large (101+ Lbs.)
Ownership Fee Simple
Monthly Total Fees $214
Acceptable Financing Cash, Conventional, FHA, VA Loan
Membership Fee Required Required
Listing Terms Cash, Conventional, FHA, VA Loan
Num of Pet 4
Special Listing Condition None
Read Less Info
Want to know what your home might be worth? Contact us for a FREE valuation!

Our team is ready to help you sell your home for the highest possible price ASAP

© 2025 My Florida Regional MLS DBA Stellar MLS. All Rights Reserved.
Bought with COLDWELL BANKER FIGREY&SONRES

