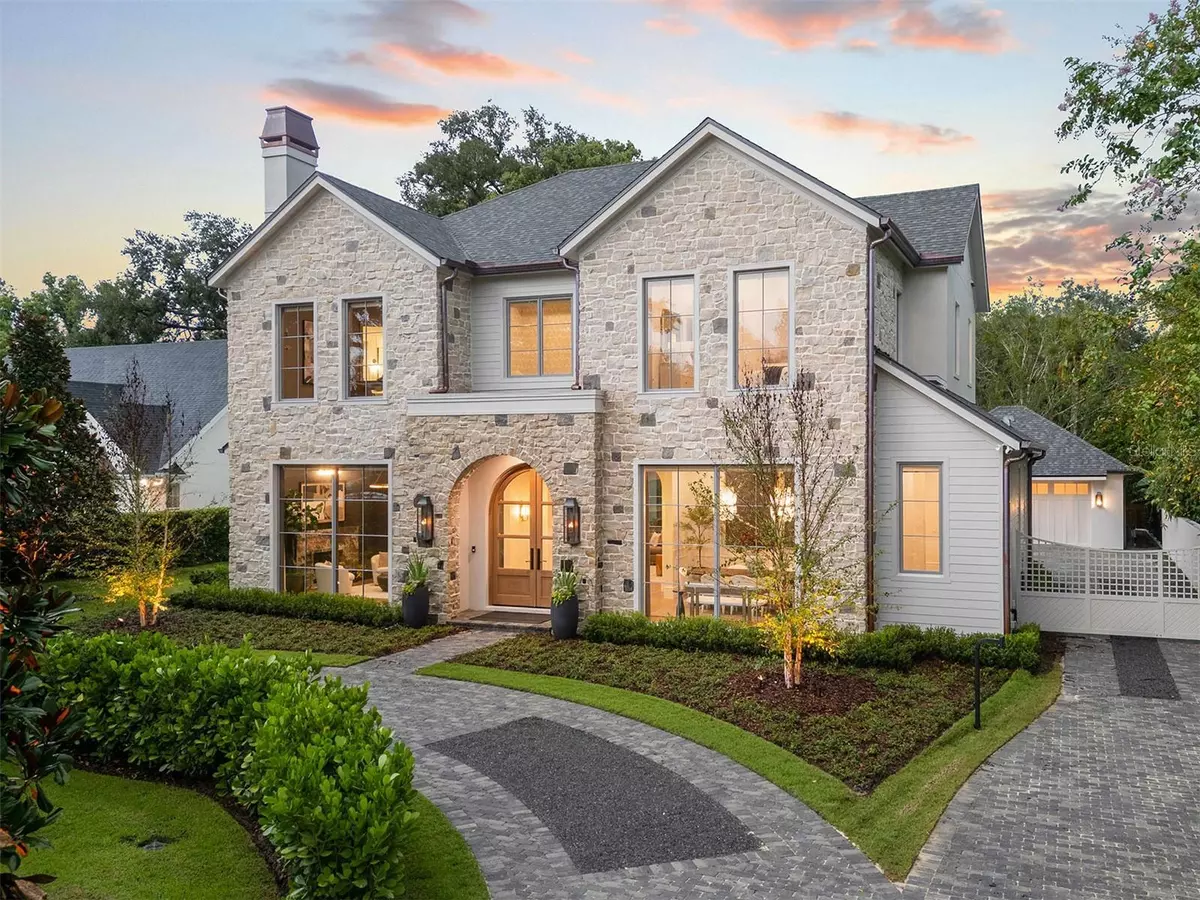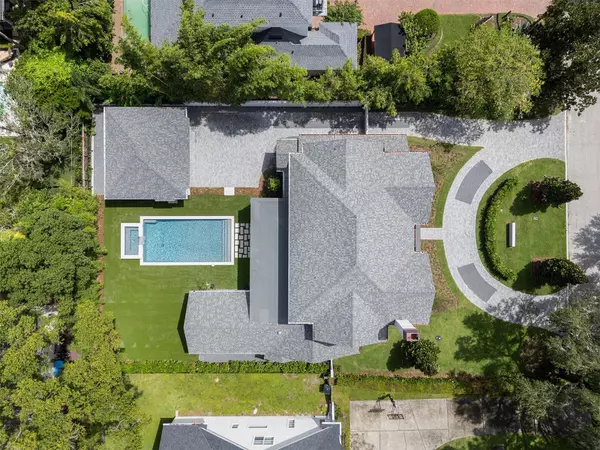$3,850,000
$4,250,000
9.4%For more information regarding the value of a property, please contact us for a free consultation.
5 Beds
6 Baths
4,596 SqFt
SOLD DATE : 10/23/2024
Key Details
Sold Price $3,850,000
Property Type Single Family Home
Sub Type Single Family Residence
Listing Status Sold
Purchase Type For Sale
Square Footage 4,596 sqft
Price per Sqft $837
Subdivision Tuscany Terrace
MLS Listing ID O6239426
Sold Date 10/23/24
Bedrooms 5
Full Baths 5
Half Baths 1
HOA Y/N No
Originating Board Stellar MLS
Year Built 2024
Annual Tax Amount $8,831
Lot Size 0.300 Acres
Acres 0.3
Property Description
PROUDLY PRESENTING THE WINTER PARK VIA's NEWEST ADDITION TO THE LUXURY HOME MARKET ...BUILT BY M. LAHR HOMES! Prominently sited on a fantastic lot, this custom home has come together perfectly as a unique, awe-inspiring estate offering an unparalleled combination of function, elegance, and aesthetics. The home boasts a very well thought out design with finishes and features that showcase professional design planning at a very high level. There is even more detail, function, and quality than what is typically available in the Winter Park New Construction market. Offering a great combination of an expansive living area, large bedrooms, and unique spaces accented by three (3) feature fireplaces, the house feels nothing less than a resort. Expansive glass from the oversized doors and windows flood the home with natural light and create a dramatic exterior evening presentation. The entire main floor living area opens perfectly out to the large covered patio, back yard, and the pool/spa area making this entire area a beautiful four (4) season extension of the interior living space. The floor plan features a private ground floor primary suite, four (4) additional large bedrooms (all with private baths and walk-in closets), and numerous sitting areas/loft/dining spaces that can be utilized to suit multiple needs! Please see floor plans attached and CLICK ON TOUR LINK FOR A COMPREHENSIVE VIDEO WALK THROUGH . You will not find a better opportunity to secure a highly detailed, unique, luxury home in the WP area that offers the feel, presentation, and function of 1229 Via Del Mar. Located in the desirable Winter Park Via's location in top rated Dommerich/Winter Park School District and minutes to WP Raquet Club, Park Ave. Shopping, Winter Park Village, DT Orlando, Advent Health, ORMC and more. An exquisite Luxury Estate in one of Central Florida's most dynamic areas!
Location
State FL
County Orange
Community Tuscany Terrace
Zoning R-1AA
Rooms
Other Rooms Bonus Room, Family Room, Inside Utility, Media Room
Interior
Interior Features Built-in Features, Eat-in Kitchen, High Ceilings, Kitchen/Family Room Combo, Open Floorplan, Primary Bedroom Main Floor, Solid Surface Counters, Solid Wood Cabinets, Stone Counters, Vaulted Ceiling(s), Window Treatments
Heating Central, Electric
Cooling Central Air
Flooring Tile, Wood
Fireplaces Type Family Room, Gas, Other, Outside
Fireplace true
Appliance Dishwasher, Disposal, Dryer, Gas Water Heater, Microwave, Range, Range Hood, Refrigerator, Tankless Water Heater, Washer
Laundry Inside, Laundry Room
Exterior
Exterior Feature Irrigation System, Lighting, Rain Gutters
Garage Spaces 2.0
Pool In Ground, Salt Water
Utilities Available Cable Available
Roof Type Membrane,Shingle
Porch Covered, Screened
Attached Garage false
Garage true
Private Pool Yes
Building
Entry Level Two
Foundation Slab
Lot Size Range 1/4 to less than 1/2
Sewer Public Sewer
Water Public
Structure Type Block,Wood Siding
New Construction true
Schools
Elementary Schools Dommerich Elem
Middle Schools Maitland Middle
High Schools Winter Park High
Others
Senior Community No
Ownership Fee Simple
Acceptable Financing Cash, Conventional, FHA, VA Loan
Listing Terms Cash, Conventional, FHA, VA Loan
Special Listing Condition None
Read Less Info
Want to know what your home might be worth? Contact us for a FREE valuation!

Our team is ready to help you sell your home for the highest possible price ASAP

© 2025 My Florida Regional MLS DBA Stellar MLS. All Rights Reserved.
Bought with STOCKWORTH REALTY GROUP






