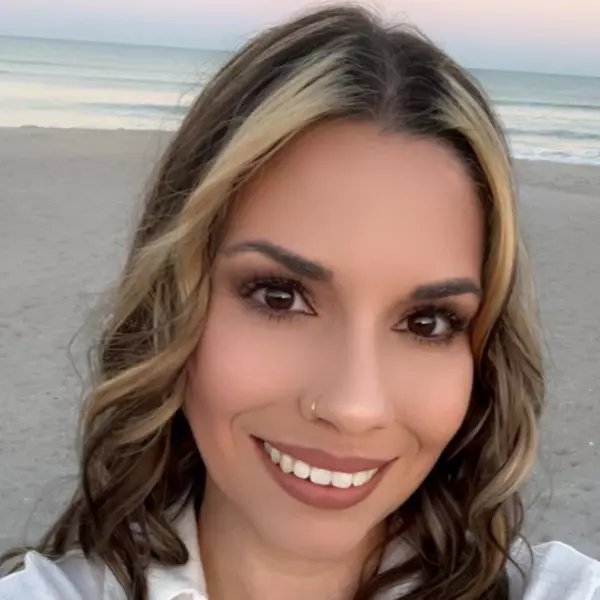$590,000
$649,900
9.2%For more information regarding the value of a property, please contact us for a free consultation.
5 Beds
4 Baths
3,543 SqFt
SOLD DATE : 10/15/2024
Key Details
Sold Price $590,000
Property Type Single Family Home
Sub Type Single Family Residence
Listing Status Sold
Purchase Type For Sale
Square Footage 3,543 sqft
Price per Sqft $166
Subdivision Clarks Corner
MLS Listing ID S5110984
Sold Date 10/15/24
Bedrooms 5
Full Baths 4
Construction Status No Contingency
HOA Y/N No
Originating Board Stellar MLS
Year Built 1995
Annual Tax Amount $4,391
Lot Size 0.500 Acres
Acres 0.5
Property Description
No HOA!! No CDD!! amazing opportunity for a multi GEN home. This home uniquely features a detached multi generational, one bedroom, on bath dwelling with full,kitchen and great room. This is not a builder, cookie-cutter home, it's a custom built home on an oversized half acre lot with a beautiful swimming pool. The interior features a large bonus room on the 1st floor which can also be a 5th bedroom, a large dining room and spacious living room/ great room off the kitchen. A fantastic home, large enough to entertain many guests yet not too big where it still has that cozy, Home feeling. The large master suite (15x22) is upstairs and features 2 walk in closets, a sunken tub and walk in shower. Upstairs you'll also find 3 additional bedrooms and a small play room that can also be a very large storage area, or even an additional 6th bedroom. The multi GEN unit is right off the garage and also has its own access from the side of the home which makes it perfect for the extended family, a guest suite, mother-in-law suite, a man cave or Lady space or for adult kids needing their own space.
** 5th bedroom/ 4th bath are in the multi GEN suite. The main house has 4 bedrooms/ 3 bath*** The roof is just 1 year old and the pool pump was replaced 1 month ago. To the right of the garage there a 2 RV hookups. This home is a one of a kind and a must see!!
Location
State FL
County Osceola
Community Clarks Corner
Zoning OR1C
Interior
Interior Features PrimaryBedroom Upstairs, Skylight(s), Walk-In Closet(s)
Heating Central
Cooling Central Air
Flooring Laminate, Tile, Wood
Fireplace false
Appliance Microwave, Range, Refrigerator
Laundry Laundry Chute, Laundry Room
Exterior
Exterior Feature French Doors, Sliding Doors
Garage Spaces 2.0
Pool Gunite, In Ground, Screen Enclosure
Utilities Available Cable Available
Roof Type Shingle
Attached Garage true
Garage true
Private Pool Yes
Building
Story 2
Entry Level Two
Foundation Slab
Lot Size Range 1/2 to less than 1
Sewer Septic Tank
Water Well
Structure Type Block,Stone
New Construction false
Construction Status No Contingency
Others
Senior Community Yes
Ownership Fee Simple
Acceptable Financing Cash, Conventional, FHA, Other, VA Loan
Listing Terms Cash, Conventional, FHA, Other, VA Loan
Special Listing Condition None
Read Less Info
Want to know what your home might be worth? Contact us for a FREE valuation!

Our team is ready to help you sell your home for the highest possible price ASAP

© 2025 My Florida Regional MLS DBA Stellar MLS. All Rights Reserved.
Bought with EXP REALTY LLC






