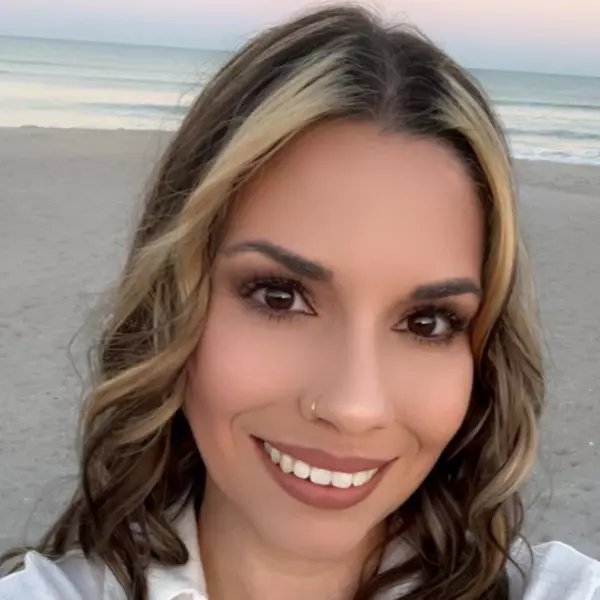$310,000
$315,000
1.6%For more information regarding the value of a property, please contact us for a free consultation.
3 Beds
2 Baths
1,148 SqFt
SOLD DATE : 08/12/2024
Key Details
Sold Price $310,000
Property Type Single Family Home
Sub Type Single Family Residence
Listing Status Sold
Purchase Type For Sale
Square Footage 1,148 sqft
Price per Sqft $270
Subdivision Symmes Grove Sub
MLS Listing ID T3526029
Sold Date 08/12/24
Bedrooms 3
Full Baths 2
HOA Fees $81/qua
HOA Y/N Yes
Originating Board Stellar MLS
Year Built 2004
Annual Tax Amount $1,842
Lot Size 5,662 Sqft
Acres 0.13
Lot Dimensions 51.56x106
Property Description
Welcome home to a cozy and inviting 3 bedroom, 2 bathroom abode featuring a two car garage with keypad and remote entry, large corner lot, and fenced back yard. It is minutes away from public and charter schools, restaurants, shopping and much more. Take pleasure in a host of upgrades such as a newly installed roof with transferable warranty, two sets of french doors with dustless blinds, rain gutters, outside storage shed wired for electricity, backyard sidewalk, screened lanai, wood look ceramic tile floors, recently painted exterior, remote controlled ceiling fan/lights, and rubber mulch. Don't miss out! Make this home your home. Schedule a showing today!
Location
State FL
County Hillsborough
Community Symmes Grove Sub
Zoning PD
Rooms
Other Rooms Attic
Interior
Interior Features Ceiling Fans(s), Eat-in Kitchen, High Ceilings, Solid Wood Cabinets, Thermostat, Walk-In Closet(s)
Heating Central, Electric
Cooling Central Air
Flooring Carpet, Ceramic Tile
Furnishings Unfurnished
Fireplace false
Appliance Convection Oven, Dishwasher, Disposal, Dryer, Electric Water Heater, Ice Maker, Microwave
Laundry Inside, Laundry Closet
Exterior
Exterior Feature French Doors, Rain Gutters, Sidewalk, Storage
Parking Features Driveway, Garage Door Opener
Garage Spaces 2.0
Fence Fenced
Community Features Park, Playground, Sidewalks
Utilities Available Cable Available, Electricity Available, Sewer Available, Water Available
Amenities Available Playground
Roof Type Shingle
Porch Covered, Patio, Screened
Attached Garage true
Garage true
Private Pool No
Building
Lot Description Corner Lot, In County, Sidewalk
Story 1
Entry Level One
Foundation Slab
Lot Size Range 0 to less than 1/4
Sewer Public Sewer
Water Public
Structure Type Stucco
New Construction false
Others
Pets Allowed Yes
Senior Community No
Pet Size Medium (36-60 Lbs.)
Ownership Fee Simple
Monthly Total Fees $81
Acceptable Financing Cash, Conventional, FHA, VA Loan
Membership Fee Required Required
Listing Terms Cash, Conventional, FHA, VA Loan
Num of Pet 2
Special Listing Condition None
Read Less Info
Want to know what your home might be worth? Contact us for a FREE valuation!

Our team is ready to help you sell your home for the highest possible price ASAP

© 2025 My Florida Regional MLS DBA Stellar MLS. All Rights Reserved.
Bought with FUTURE HOME REALTY INC






