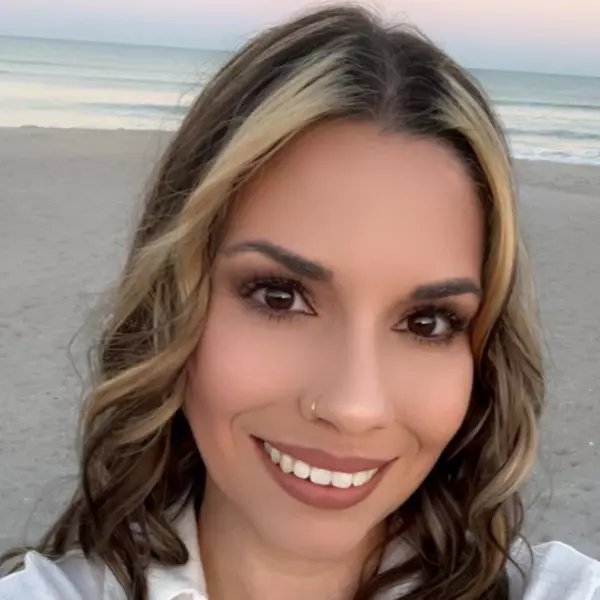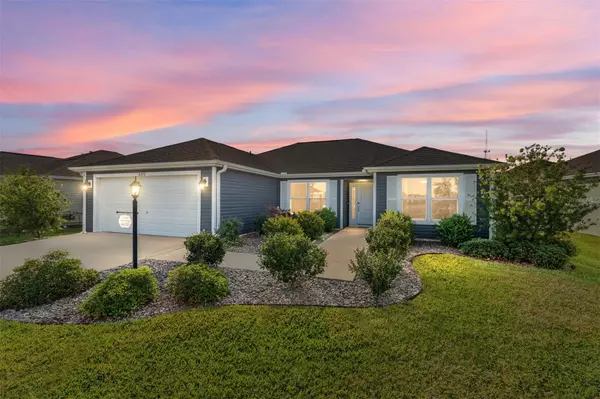$389,900
$399,900
2.5%For more information regarding the value of a property, please contact us for a free consultation.
3 Beds
2 Baths
1,450 SqFt
SOLD DATE : 06/21/2024
Key Details
Sold Price $389,900
Property Type Single Family Home
Sub Type Single Family Residence
Listing Status Sold
Purchase Type For Sale
Square Footage 1,450 sqft
Price per Sqft $268
Subdivision Villages/Southern Oaks Un #71
MLS Listing ID G5080082
Sold Date 06/21/24
Bedrooms 3
Full Baths 2
Construction Status Inspections
HOA Y/N No
Originating Board Stellar MLS
Year Built 2021
Annual Tax Amount $6,585
Lot Size 5,662 Sqft
Acres 0.13
Property Description
TURNKEY HOME!!! Purchase this turnkey home less than a five minute golf cart ride from Sawgrass Grove where you can enjoy live nightly entertainment, the Clifton Cove 18 Hole Putting Course, McGrady's Restaurant & Pub and the Sawgrass Indoor Market (butcher, coffee shop, ice cream, fresh veggies, restaurants, and more are available), and the Ezell Regional Recreation Center. You can dance or relax with a beverage under the lighted canopies, with live music every evening at the Sawgrass Grove box car stage. The Citrus Grove neighborhood swimming pool is just two blocks away. Southern Oaks 18 hole Championship Course is just across the street from Sawgrass Grove. Once Eastport opens you will be just a short cart ride over the Bexley Bridge to our newest, future town center and all it will have to offer. Homestead Recreation Center is just a 5 minute walk away and features a family pool, a dog park, as well as an astronomy pad. There are an additional four neighborhood pools and recreation centers (St. Catherine, Bradford, Aviary, and Hawkins) within a 10 minute golf cart ride.
When you walk inside you will be impressed by the modern and stylish decor in an open floor plan, with plenty of natural light streaming in through the large windows in the front and back of the home. The open floor plan allows for easy entertaining and socializing, with a comfortable living area featuring plush leather seating and a 65" Smart TV. There is a separate dining room in the front of the home with seating for six.
The kitchen is equipped with everything you will need to move right in or turn the home into a short or long term rental. It has wood cabinets with pullouts, an island with sink and counter height seating, stainless steel appliances including a gas range.
The primary suite features a tray ceiling and en-suite bathroom features a large double vanity, a spacious walk-in shower with built-in bench seat, an expansive walk-in closet, a linen closet, and a separate water closet.
The guest bedrooms are split from the primary suite for added privacy. The second bedroom has a queen size bed, dresser, nightstand, and large double door closet. The third bedroom is setup as an office/den. The office/den has a Queen size sofa bed, a large double door closet, a desk, and an additional 60" Smart TV. The second bathroom is conveniently located between the secondary bathrooms with a linen closet in the hallway outside the second bathroom.
This home features a separate laundry room with washer, dryer, utility sink, and cabinets for extra storage.
The lanai is spacious. It has an enclosed space and also a concrete pad outside perfect for grilling. Room Feature: Linen Closet In Bath (Primary Bedroom).
Location
State FL
County Sumter
Community Villages/Southern Oaks Un #71
Zoning RES
Interior
Interior Features Ceiling Fans(s), High Ceilings, Open Floorplan, Primary Bedroom Main Floor, Split Bedroom, Thermostat, Tray Ceiling(s), Walk-In Closet(s), Window Treatments
Heating Central, Heat Pump
Cooling Central Air
Flooring Ceramic Tile
Furnishings Turnkey
Fireplace false
Appliance Dishwasher, Disposal, Dryer, Gas Water Heater, Microwave, Range, Refrigerator, Tankless Water Heater, Washer
Laundry Gas Dryer Hookup, Laundry Room
Exterior
Exterior Feature Irrigation System, Rain Gutters, Sliding Doors, Sprinkler Metered
Garage Spaces 2.0
Community Features Clubhouse, Community Mailbox, Deed Restrictions, Dog Park, Fitness Center, Gated Community - No Guard, Golf Carts OK, Golf, Irrigation-Reclaimed Water, Park, Pool, Restaurant, Tennis Courts
Utilities Available BB/HS Internet Available, Electricity Connected, Phone Available, Public, Sewer Connected, Sprinkler Meter, Underground Utilities, Water Connected
Roof Type Shingle
Attached Garage true
Garage true
Private Pool No
Building
Entry Level One
Foundation Slab
Lot Size Range 0 to less than 1/4
Sewer Public Sewer
Water Public
Structure Type Vinyl Siding
New Construction false
Construction Status Inspections
Others
HOA Fee Include Pool,Recreational Facilities
Senior Community Yes
Ownership Fee Simple
Monthly Total Fees $189
Acceptable Financing Cash, Conventional, FHA, VA Loan
Listing Terms Cash, Conventional, FHA, VA Loan
Special Listing Condition None
Read Less Info
Want to know what your home might be worth? Contact us for a FREE valuation!

Our team is ready to help you sell your home for the highest possible price ASAP

© 2025 My Florida Regional MLS DBA Stellar MLS. All Rights Reserved.
Bought with EXP REALTY LLC






