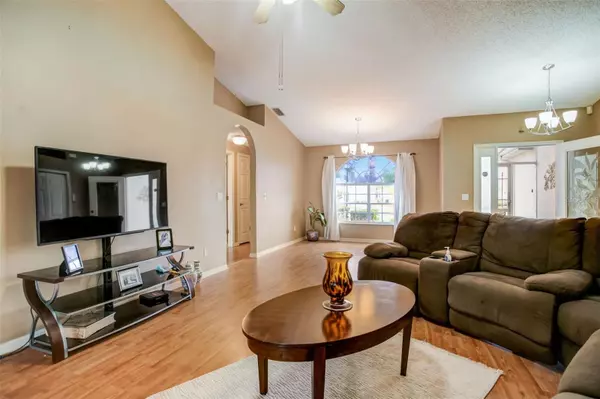$325,000
$340,000
4.4%For more information regarding the value of a property, please contact us for a free consultation.
3 Beds
2 Baths
1,280 SqFt
SOLD DATE : 03/12/2024
Key Details
Sold Price $325,000
Property Type Single Family Home
Sub Type Single Family Residence
Listing Status Sold
Purchase Type For Sale
Square Footage 1,280 sqft
Price per Sqft $253
Subdivision Millpond Lakes Villas Condo
MLS Listing ID W7861093
Sold Date 03/12/24
Bedrooms 3
Full Baths 2
Condo Fees $268
Construction Status Financing,Inspections
HOA Y/N No
Originating Board Stellar MLS
Year Built 1995
Annual Tax Amount $3,473
Lot Size 10,454 Sqft
Acres 0.24
Lot Dimensions 18x89x185x127
Property Description
Click the virtual tour link for a Virtual tour of this 3 bedroom, 2 bath pool home. Welcome to your NEW HOME! This tastefully decorated 3 bedroom, 2 bath single family/condo/villa pool home with a 2 car garage is located in the desirable gated community of Millpond Lakes. NEW ROOF in 2018. Ceramic tile and laminate flooring throughout the entire home. Stove & fridge new 2020. Features hideaway 3 door slider from living room to lanai to increase your living space and a garage door screen to allow privacy and air circulation. Water view and access to large pond with sunset views from your lanai, screened pool area and back yard. 185' of water frontage for an expansive view. Outdoor shower for the pool and access to bathroom from pool area. Quiet neighborhood, cul-de-sac street, gated for safety. Shopping, dining, beaches, parks and everything else you need is just minutes away. Live the maintenance free lifestyle in this beautiful community with no age restrictions. With all the amenities, you'll feel like you are on vacation year-round! 2 community pools as well (one heated), hot tub spa, game room, exercise room and a community center in Main Clubhouse. Fee includes trash pickup, lawn care, clubhouse, exercise room and pools access, plus cable and internet. Schedule a showing TODAY! 5 minutes to Trinity Medical Center and the Village at Mitchell Ranch shopping center and 15 minutes from the Suncoast Parkway. THIS IS A SINGLE FAMILY HOME, BUT IT IS PART OF A CONDO ASSOCIATION, NOT AN HOA.
Location
State FL
County Pasco
Community Millpond Lakes Villas Condo
Zoning MF2
Rooms
Other Rooms Attic
Interior
Interior Features Ceiling Fans(s), Eat-in Kitchen, Living Room/Dining Room Combo, Primary Bedroom Main Floor, Split Bedroom, Thermostat Attic Fan, Vaulted Ceiling(s), Walk-In Closet(s), Window Treatments
Heating Central, Electric
Cooling Central Air
Flooring Ceramic Tile, Laminate
Furnishings Unfurnished
Fireplace false
Appliance Dishwasher, Disposal, Dryer, Electric Water Heater, Exhaust Fan, Range, Range Hood, Refrigerator, Washer
Laundry In Garage
Exterior
Exterior Feature Lighting, Private Mailbox, Rain Gutters, Sliding Doors
Parking Features Driveway, Garage Door Opener, Ground Level
Garage Spaces 2.0
Pool Auto Cleaner, Gunite, In Ground, Lighting, Screen Enclosure
Community Features Clubhouse, Community Mailbox, Deed Restrictions, Fitness Center, Gated Community - No Guard, Pool
Utilities Available Cable Connected, Electricity Connected, Fire Hydrant, Phone Available, Sewer Connected, Street Lights, Underground Utilities, Water Connected
Amenities Available Cable TV, Clubhouse, Fence Restrictions, Fitness Center, Gated, Pool, Spa/Hot Tub, Vehicle Restrictions
Waterfront Description Pond
View Y/N 1
Water Access 1
Water Access Desc Pond
View Pool, Water
Roof Type Shingle
Porch Covered, Enclosed, Front Porch, Patio, Rear Porch, Screened
Attached Garage true
Garage true
Private Pool Yes
Building
Lot Description Cul-De-Sac, In County, Irregular Lot, Landscaped, Level, Paved, Private
Story 1
Entry Level One
Foundation Slab
Lot Size Range 0 to less than 1/4
Sewer Public Sewer
Water Public
Architectural Style Florida, Ranch
Structure Type Block,Stucco
New Construction false
Construction Status Financing,Inspections
Others
Pets Allowed Cats OK, Dogs OK
HOA Fee Include Cable TV,Common Area Taxes,Pool,Escrow Reserves Fund,Internet,Maintenance Grounds,Management,Private Road,Recreational Facilities,Trash
Senior Community No
Ownership Fee Simple
Monthly Total Fees $268
Acceptable Financing Cash, Conventional
Membership Fee Required Required
Listing Terms Cash, Conventional
Num of Pet 2
Special Listing Condition None
Read Less Info
Want to know what your home might be worth? Contact us for a FREE valuation!

Our team is ready to help you sell your home for the highest possible price ASAP

© 2025 My Florida Regional MLS DBA Stellar MLS. All Rights Reserved.
Bought with EXIT BAYSHORE REALTY






