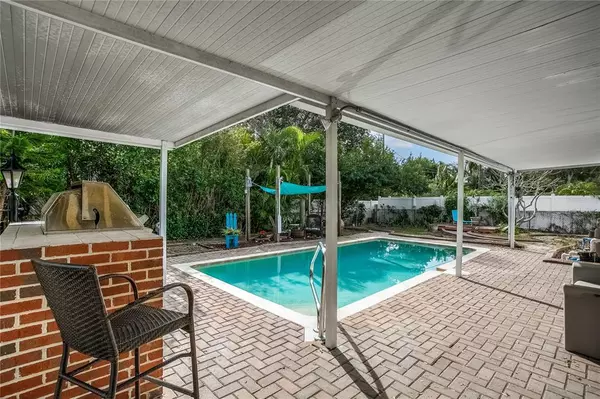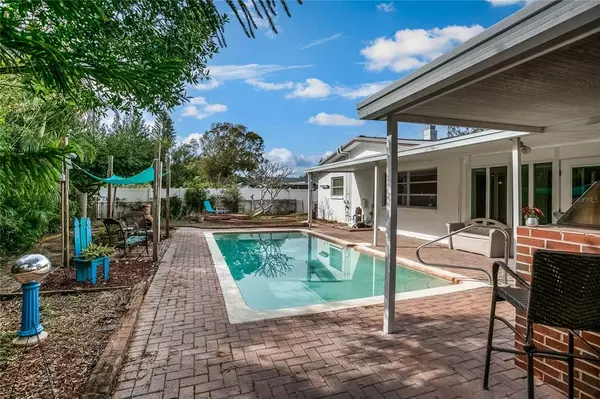$550,000
$587,500
6.4%For more information regarding the value of a property, please contact us for a free consultation.
4 Beds
3 Baths
2,766 SqFt
SOLD DATE : 04/21/2023
Key Details
Sold Price $550,000
Property Type Single Family Home
Sub Type Single Family Residence
Listing Status Sold
Purchase Type For Sale
Square Footage 2,766 sqft
Price per Sqft $198
Subdivision Stephensons Sub 1
MLS Listing ID U8188209
Sold Date 04/21/23
Bedrooms 4
Full Baths 3
Construction Status Appraisal,Financing
HOA Y/N No
Originating Board Stellar MLS
Year Built 1963
Annual Tax Amount $3,195
Lot Size 9,583 Sqft
Acres 0.22
Lot Dimensions 79 x 124
Property Description
Location, location location! This spacious 4 bedroom, 3 bath home is located 1 block from the water-(see photos). Nearby you'll discover Ft. Desoto Park, St. Pete beach, Eckerd College, and many shopping and restaurant options.
The Florida room opens to the pavered pool, koi pond and the relaxing tropical backyard. A galley kitchen has lots of countertop and cabinet space. You can dine in the breakfast area off of the kitchen or the nearby larger dining room. The gas fireplace in the living room makes it a great spot for entertaining. In addition, there is a master bedroom, 2 bedrooms and a bathroom all located on the first floor
Upstairs you will find en suite master bedroom. With a den and large 13x19 bonus room upstairs, there are many options how you can use this space.
Being sold as-is, this almost 2,800 square foot home is waiting for you to make it into your dream home in paradise near the water!
Location
State FL
County Pinellas
Community Stephensons Sub 1
Direction S
Rooms
Other Rooms Bonus Room, Den/Library/Office, Florida Room, Formal Dining Room Separate
Interior
Interior Features Ceiling Fans(s), Eat-in Kitchen, Master Bedroom Main Floor, Master Bedroom Upstairs, Split Bedroom, Thermostat, Window Treatments
Heating Central
Cooling Central Air
Flooring Ceramic Tile, Terrazzo, Vinyl
Fireplaces Type Gas, Living Room
Furnishings Unfurnished
Fireplace true
Appliance Dishwasher, Disposal, Dryer, Range, Refrigerator, Washer
Laundry In Garage
Exterior
Exterior Feature Dog Run, Sliding Doors
Parking Features Driveway, Garage Door Opener, Off Street, On Street
Garage Spaces 2.0
Fence Chain Link, Wood
Pool Heated, In Ground, Solar Heat
Utilities Available Public
Roof Type Metal
Porch Covered, Front Porch, Rear Porch, Screened
Attached Garage true
Garage true
Private Pool Yes
Building
Story 2
Entry Level Two
Foundation Slab
Lot Size Range 0 to less than 1/4
Sewer Public Sewer
Water Public
Structure Type Block, Vinyl Siding
New Construction false
Construction Status Appraisal,Financing
Schools
Elementary Schools Maximo Elementary-Pn
Middle Schools Bay Point Middle-Pn
High Schools Lakewood High-Pn
Others
Senior Community No
Ownership Fee Simple
Acceptable Financing Cash, Conventional
Listing Terms Cash, Conventional
Special Listing Condition None
Read Less Info
Want to know what your home might be worth? Contact us for a FREE valuation!

Our team is ready to help you sell your home for the highest possible price ASAP

© 2025 My Florida Regional MLS DBA Stellar MLS. All Rights Reserved.
Bought with ALIGN RIGHT REALTY WESTSHORE






