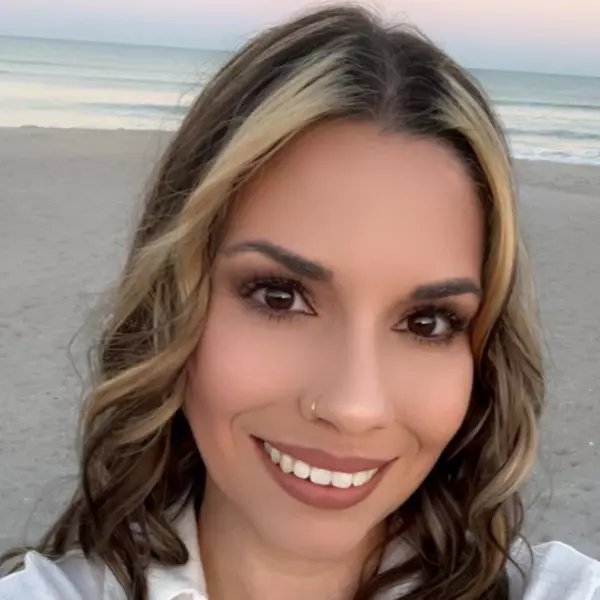$550,000
$565,000
2.7%For more information regarding the value of a property, please contact us for a free consultation.
3 Beds
4 Baths
2,785 SqFt
SOLD DATE : 05/21/2021
Key Details
Sold Price $550,000
Property Type Single Family Home
Sub Type Single Family Residence
Listing Status Sold
Purchase Type For Sale
Square Footage 2,785 sqft
Price per Sqft $197
Subdivision Shady Brook Ranches
MLS Listing ID O5939340
Sold Date 05/21/21
Bedrooms 3
Full Baths 3
Half Baths 1
Construction Status No Contingency
HOA Fees $25/ann
HOA Y/N Yes
Year Built 2000
Annual Tax Amount $4,056
Lot Size 10.000 Acres
Acres 10.0
Property Description
Private setting on 10 acres just off Hwy 301 on private dead end paved road. Open floorplan with huge kitchen and quartz countertops. This home offers 3 large bedrooms with attached bathrooms. One can be a mother-in-law suite. Also a bonus room that could become a fourth bedroom. 1/2 bath just off garage by laundry room. Also has a back covered lanai with 3 ceiling fans and hot tub. New roof in 2019. Lots of garage/shed/storage space with a 60x60x16tall red iron building with 3 12x14 garage doors with openers and an rv outlet built in 2019. Also has a 40x60 pole shed. This 2785 sq ft home on 10 fenced acres is a must see.
Location
State FL
County Sumter
Community Shady Brook Ranches
Zoning A10C
Rooms
Other Rooms Bonus Room, Great Room
Interior
Interior Features Ceiling Fans(s), Eat-in Kitchen, Kitchen/Family Room Combo, Living Room/Dining Room Combo, Open Floorplan, Solid Wood Cabinets, Stone Counters, Thermostat Attic Fan, Vaulted Ceiling(s), Walk-In Closet(s)
Heating Central, Heat Pump
Cooling Central Air
Flooring Carpet, Ceramic Tile, Vinyl
Fireplace false
Appliance Dishwasher, Electric Water Heater, Microwave, Range, Refrigerator, Water Softener
Exterior
Exterior Feature Fence, French Doors, Lighting, Rain Gutters, Sidewalk
Parking Features Garage Door Opener
Garage Spaces 2.0
Utilities Available Electricity Connected, Phone Available, Underground Utilities
View Park/Greenbelt, Trees/Woods
Roof Type Shingle
Porch Covered, Front Porch, Rear Porch
Attached Garage true
Garage true
Private Pool No
Building
Lot Description Pasture, Street Dead-End, Paved, Private, Zoned for Horses
Entry Level One
Foundation Slab
Lot Size Range 10 to less than 20
Sewer Septic Tank
Water Well
Architectural Style Florida
Structure Type Block,Stucco
New Construction false
Construction Status No Contingency
Schools
Elementary Schools Lake Panasoffkee Elementary
Middle Schools Wildwood Middle
High Schools Wildwood High
Others
Pets Allowed Yes
HOA Fee Include Private Road
Senior Community No
Ownership Fee Simple
Monthly Total Fees $25
Membership Fee Required Required
Special Listing Condition None
Read Less Info
Want to know what your home might be worth? Contact us for a FREE valuation!

Our team is ready to help you sell your home for the highest possible price ASAP

© 2025 My Florida Regional MLS DBA Stellar MLS. All Rights Reserved.
Bought with FLAMINGO REAL ESTATE & MNGMT






