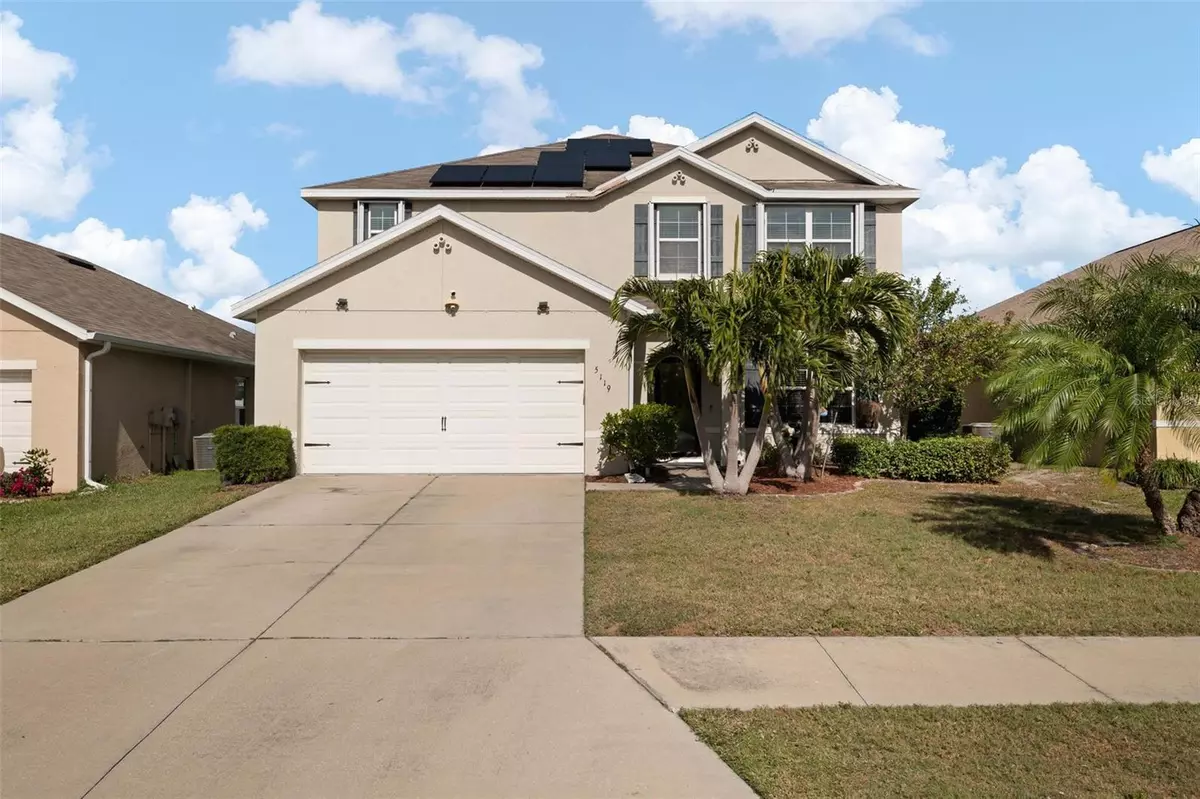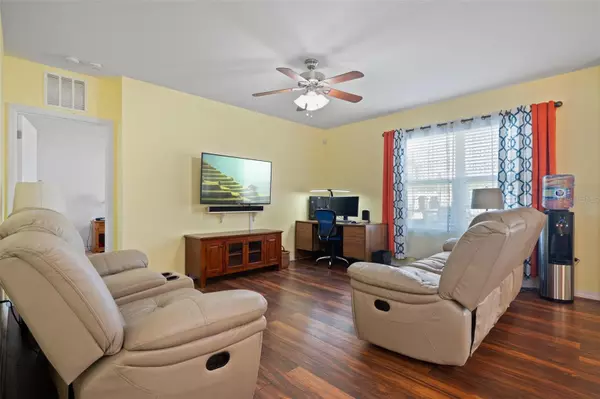5 Beds
3 Baths
2,880 SqFt
5 Beds
3 Baths
2,880 SqFt
Key Details
Property Type Single Family Home
Sub Type Single Family Residence
Listing Status Active
Purchase Type For Sale
Square Footage 2,880 sqft
Price per Sqft $189
Subdivision Park Place
MLS Listing ID TB8335407
Bedrooms 5
Full Baths 2
Half Baths 1
HOA Fees $106/mo
HOA Y/N Yes
Originating Board Stellar MLS
Year Built 2016
Annual Tax Amount $3,874
Lot Size 6,098 Sqft
Acres 0.14
Property Description
Your dream home is here! Located in the desirable gated community of Park Place in Bradenton, Florida, this stunning 2-story home features 5 bedrooms, 2.5 bathrooms, a flex room, and a huge loft, offering plenty of space and versatility. The master bedroom is conveniently located on the first floor, with an open living and dining area that flows seamlessly into the rest of the home. Complete with a two-car garage, this property is perfect for families or anyone seeking comfort and convenience. Park Place offers easy access to shopping, dining, major highways, Sarasota, and beautiful beaches. Don't miss your chance to own this incredible property—schedule your private showing today! **One or more photos have been virtually staged.**
Location
State FL
County Manatee
Community Park Place
Zoning PRM
Direction E
Rooms
Other Rooms Loft
Interior
Interior Features Ceiling Fans(s), Kitchen/Family Room Combo, Living Room/Dining Room Combo, Primary Bedroom Main Floor, Thermostat, Walk-In Closet(s)
Heating Central
Cooling Central Air
Flooring Carpet, Tile, Vinyl
Fireplace false
Appliance Dishwasher, Dryer, Microwave, Range, Refrigerator, Washer
Laundry Laundry Room
Exterior
Exterior Feature Other, Sidewalk
Garage Spaces 2.0
Utilities Available Electricity Available, Electricity Connected, Sewer Available, Sewer Connected, Water Available, Water Connected
Amenities Available Gated
Roof Type Shingle
Porch Patio
Attached Garage true
Garage true
Private Pool No
Building
Story 2
Entry Level Two
Foundation Slab
Lot Size Range 0 to less than 1/4
Sewer Public Sewer
Water Public
Structure Type Stucco
New Construction false
Others
Pets Allowed Breed Restrictions, Cats OK, Dogs OK, Number Limit, Yes
Senior Community No
Ownership Fee Simple
Monthly Total Fees $106
Acceptable Financing Cash, Conventional, FHA, VA Loan
Membership Fee Required Required
Listing Terms Cash, Conventional, FHA, VA Loan
Num of Pet 2
Special Listing Condition None







