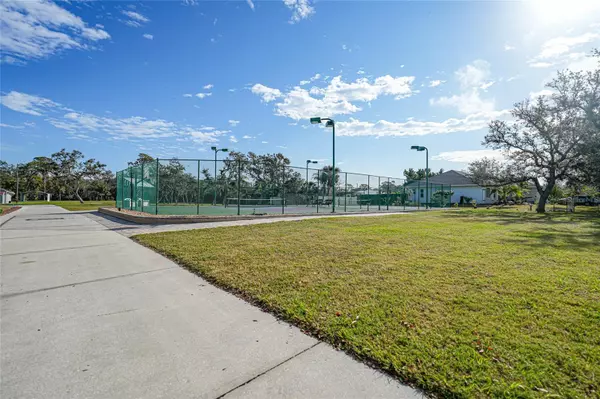4 Beds
6 Baths
4,576 SqFt
4 Beds
6 Baths
4,576 SqFt
Key Details
Property Type Single Family Home
Sub Type Single Family Residence
Listing Status Active
Purchase Type For Sale
Square Footage 4,576 sqft
Price per Sqft $437
Subdivision Englewood Gardens
MLS Listing ID C7502641
Bedrooms 4
Full Baths 5
Half Baths 1
HOA Y/N No
Originating Board Stellar MLS
Year Built 1977
Annual Tax Amount $5,930
Lot Size 3.320 Acres
Acres 3.32
Lot Dimensions 348x500x248x508
Property Description
Location
State FL
County Sarasota
Community Englewood Gardens
Zoning RE2
Rooms
Other Rooms Bonus Room, Breakfast Room Separate, Den/Library/Office, Family Room, Formal Living Room Separate, Inside Utility, Storage Rooms
Interior
Interior Features Ceiling Fans(s), Eat-in Kitchen, Kitchen/Family Room Combo, PrimaryBedroom Upstairs, Solid Surface Counters, Solid Wood Cabinets, Thermostat, Walk-In Closet(s), Wet Bar
Heating Central, Electric, Exhaust Fan
Cooling Central Air
Flooring Carpet, Ceramic Tile, Laminate, Luxury Vinyl, Recycled/Composite Flooring
Furnishings Unfurnished
Fireplace true
Appliance Dishwasher, Disposal, Dryer, Electric Water Heater, Exhaust Fan, Range, Range Hood, Refrigerator, Washer
Laundry Electric Dryer Hookup, Inside, Laundry Chute, Laundry Room, Washer Hookup
Exterior
Exterior Feature Balcony, Courtyard, Dog Run, French Doors, Garden, Hurricane Shutters, Lighting, Private Mailbox, Rain Gutters, Sidewalk, Storage, Tennis Court(s)
Parking Features Bath In Garage, Boat, Circular Driveway, Covered, Golf Cart Garage, Golf Cart Parking, Ground Level, Guest, Open, Oversized, Parking Pad, Portico, RV Carport, RV Garage, RV Parking, Split Garage, Tandem, Workshop in Garage
Garage Spaces 9.0
Fence Chain Link
Pool Deck, Gunite, In Ground, Lighting, Screen Enclosure
Utilities Available BB/HS Internet Available, Cable Available, Cable Connected, Electricity Available, Electricity Connected, Phone Available, Public, Sewer Available, Sewer Connected, Sprinkler Well, Street Lights, Water Available, Water Connected
View Garden, Tennis Court, Trees/Woods
Roof Type Other
Porch Covered, Deck, Enclosed, Front Porch, Patio, Porch, Screened, Side Porch, Wrap Around
Attached Garage false
Garage true
Private Pool Yes
Building
Lot Description Cleared, FloodZone, Irregular Lot, Landscaped, Level, Oversized Lot, Private, Sidewalk, Paved
Story 2
Entry Level Two
Foundation Crawlspace
Lot Size Range 2 to less than 5
Sewer Public Sewer
Water Public, See Remarks
Architectural Style Elevated, Key West
Structure Type HardiPlank Type,Wood Frame
New Construction false
Others
Pets Allowed Yes
Senior Community No
Ownership Fee Simple
Acceptable Financing Cash, Conventional
Listing Terms Cash, Conventional
Num of Pet 10+
Special Listing Condition None







