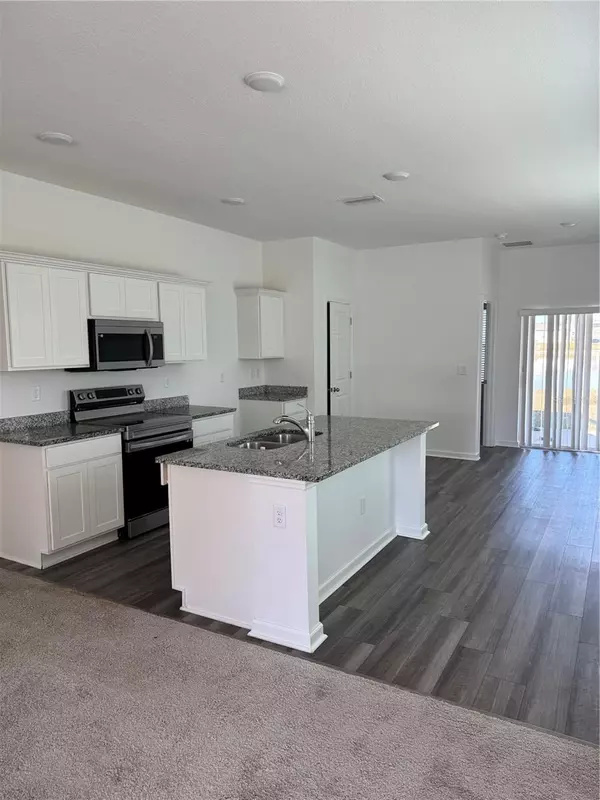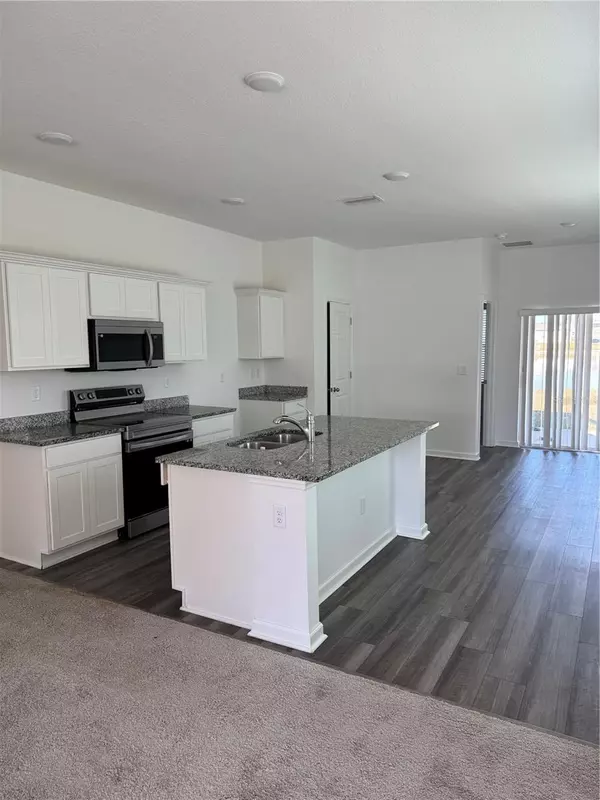3 Beds
2 Baths
1,365 SqFt
3 Beds
2 Baths
1,365 SqFt
Key Details
Property Type Single Family Home
Sub Type Single Family Residence
Listing Status Active
Purchase Type For Sale
Square Footage 1,365 sqft
Price per Sqft $249
Subdivision Hidden Crk Ph 1 & 2
MLS Listing ID TB8332386
Bedrooms 3
Full Baths 2
HOA Fees $240/ann
HOA Y/N Yes
Originating Board Stellar MLS
Year Built 2023
Annual Tax Amount $3,305
Lot Size 4,791 Sqft
Acres 0.11
Property Description
This is an open design concept: the living room, kitchen and dining area connects; granite countertops, stainless steel appliances, and upgraded cabinetry, including new luxury vinyl planks, new light fixtures throughout the home, offers an insight to how well this home was cared for. The master bedroom has a spacious walk-in closet and En-suite bath. With a two-car garage, and a driveway, there is plenty of parking space for multiple cars. LOW HOA FEES - includes nearby dog park, community pool, playground and visually appealing scenery. This property is both convenient and charming; it's everything you've been searching for and more. Located near many amenities - Top rated private, charter and public schools, Tampa Premium Outlets and The Shoppes at Wiregrass Mall . It's a cultural oasis! This is a great investment; It offers character and capabilities; and a sense of belonging. “You are welcome to make this home, your own.”
Location
State FL
County Pasco
Community Hidden Crk Ph 1 & 2
Zoning MPUD
Interior
Interior Features Cathedral Ceiling(s), Ceiling Fans(s), High Ceilings, Kitchen/Family Room Combo, Open Floorplan, Primary Bedroom Main Floor, Solid Surface Counters, Solid Wood Cabinets, Split Bedroom, Stone Counters, Thermostat, Walk-In Closet(s), Window Treatments
Heating Central
Cooling Central Air
Flooring Carpet, Ceramic Tile, Laminate
Fireplace false
Appliance Dishwasher, Disposal, Microwave, Range
Laundry Electric Dryer Hookup, Inside, Laundry Room, Washer Hookup
Exterior
Exterior Feature Lighting, Sidewalk, Sliding Doors
Parking Features Driveway, Guest
Garage Spaces 2.0
Community Features Clubhouse, Dog Park, Park, Playground, Pool, Sidewalks
Utilities Available BB/HS Internet Available, Cable Available, Electricity Available, Fiber Optics
View Park/Greenbelt, Pool, Water
Roof Type Shingle
Porch Rear Porch
Attached Garage true
Garage true
Private Pool No
Building
Lot Description Oversized Lot, Sloped, Paved
Story 1
Entry Level One
Foundation Slab
Lot Size Range 0 to less than 1/4
Sewer Public Sewer
Water Public
Structure Type Block,Stucco
New Construction false
Schools
Elementary Schools West Zephyrhills Elemen-Po
Middle Schools Raymond B Stewart Middle-Po
High Schools Zephryhills High School-Po
Others
Pets Allowed Yes
Senior Community No
Ownership Fee Simple
Monthly Total Fees $20
Membership Fee Required Required
Special Listing Condition None







