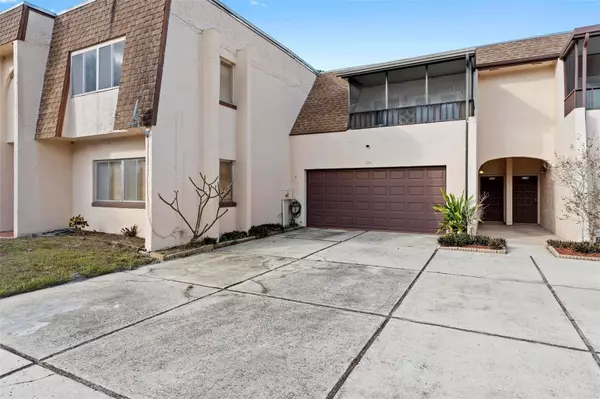3 Beds
3 Baths
1,801 SqFt
3 Beds
3 Baths
1,801 SqFt
Key Details
Property Type Condo
Sub Type Condominium
Listing Status Active
Purchase Type For Sale
Square Footage 1,801 sqft
Price per Sqft $99
Subdivision Granada Town Homes At Sanora
MLS Listing ID V4940035
Bedrooms 3
Full Baths 2
Half Baths 1
HOA Fees $500/ann
HOA Y/N Yes
Originating Board Stellar MLS
Year Built 1973
Annual Tax Amount $1,181
Lot Size 1,742 Sqft
Acres 0.04
Property Description
The great room and dining area overlook the private rear lanai, allowing for seamless indoor-outdoor living. The courtyard features Spanish style tile and rear lanai is thoughtfully pavered, offering low-maintenance and stylish outdoor spaces perfect for relaxation or entertaining. The upgraded kitchen overlooks the courtyard and includes stainless steel appliances, granite countertops, and plenty of cabinet space and storage, making it inviting for cooking and gatherings.
The upstairs primary suite features a private balcony, ideal for enjoying peaceful mornings or evenings. Two additional bedrooms offer flexibility for family, guests, or a home office. Large windows and sliding glass doors throughout the home bring in plenty of natural light, creating a bright and inviting atmosphere.
As a resident, you'll enjoy a variety of community amenities, including a sparkling community pool, tennis courts and a playground. Exterior maintenance, water and sewer services are included, adding to the convenience of living here.
Located close to downtown Sanford and the airport, this home is just minutes from charming shops, restaurants, and the scenic Riverwalk. Commuters will appreciate the easy access to major roads, providing a quick route to Orlando and beyond.
With its private outdoor spaces, bright interior, and potential for customization, 206 Krider Road is a fantastic opportunity for those ready to add their personal touch. Schedule your private tour today and imagine the possibilities!
Location
State FL
County Seminole
Community Granada Town Homes At Sanora
Zoning SR1AA
Rooms
Other Rooms Inside Utility
Interior
Interior Features Ceiling Fans(s), High Ceilings, Open Floorplan, Stone Counters, Walk-In Closet(s)
Heating Central
Cooling Central Air
Flooring Carpet, Tile
Fireplace false
Appliance Dishwasher, Range
Laundry Inside
Exterior
Exterior Feature Sidewalk
Garage Spaces 2.0
Community Features Clubhouse, Playground, Pool
Utilities Available Electricity Connected
Amenities Available Clubhouse, Playground, Pool
Roof Type Other,Shingle
Porch Covered, Front Porch, Rear Porch, Screened
Attached Garage true
Garage true
Private Pool No
Building
Story 2
Entry Level Two
Foundation Slab
Lot Size Range 0 to less than 1/4
Sewer Other
Water Public
Architectural Style Traditional
Structure Type Stucco
New Construction false
Others
Pets Allowed No
HOA Fee Include Maintenance Structure,Sewer,Water
Senior Community No
Ownership Fee Simple
Monthly Total Fees $541
Acceptable Financing Cash, Other
Membership Fee Required Required
Listing Terms Cash, Other
Special Listing Condition None







