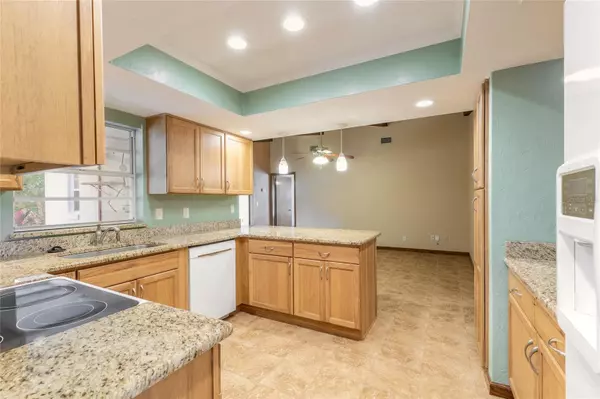3 Beds
2 Baths
1,662 SqFt
3 Beds
2 Baths
1,662 SqFt
Key Details
Property Type Single Family Home
Sub Type Single Family Residence
Listing Status Pending
Purchase Type For Sale
Square Footage 1,662 sqft
Price per Sqft $216
Subdivision Willow Run Unit 05
MLS Listing ID NS1083331
Bedrooms 3
Full Baths 2
Construction Status Appraisal,Financing,Inspections
HOA Y/N No
Originating Board Stellar MLS
Year Built 1985
Annual Tax Amount $1,337
Lot Size 9,147 Sqft
Acres 0.21
Lot Dimensions 80 x 115
Property Description
As you step inside, you'll be greeted by two spacious living areas that features three sets of sliding glass doors, seamlessly connecting the indoors with the outdoor haven of the back porch. Enjoy morning coffee or evening sunsets in this tranquil space, perfect for entertaining or unwinding after a long day.
The kitchen is a culinary delight complete with wood cabinets, granite countertops, pull-out shelves and a convenient pass-through window to the porch, allowing for easy serving and outdoor dining. The interior boasts a stylish combination of wood and tile flooring, along with cozy carpeting in the bedrooms, creating a warm and inviting atmosphere throughout the home.
Safety and convenience are at the forefront with auto hurricane shutters, providing peace of mind during storm season. Additional storage is available with a practical storage shed in the backyard, perfect for keeping your outdoor equipment and seasonal items organized.
Don't miss the opportunity to make this charming property your own.
Brand new water heater and garage door opener; roof is 7 years old.
Location
State FL
County Volusia
Community Willow Run Unit 05
Zoning SFR
Interior
Interior Features Ceiling Fans(s), Living Room/Dining Room Combo, Solid Surface Counters, Solid Wood Cabinets, Split Bedroom, Walk-In Closet(s), Window Treatments
Heating Central
Cooling Central Air
Flooring Carpet, Ceramic Tile, Wood
Fireplace false
Appliance Dishwasher, Microwave, Range, Refrigerator
Laundry In Garage
Exterior
Exterior Feature Hurricane Shutters, Rain Gutters, Sliding Doors
Garage Spaces 2.0
Utilities Available Cable Connected, Electricity Connected, Public, Sewer Connected, Water Connected
Roof Type Shingle
Porch Enclosed, Rear Porch, Screened
Attached Garage true
Garage true
Private Pool No
Building
Entry Level One
Foundation Slab
Lot Size Range 0 to less than 1/4
Sewer Public Sewer
Water Public
Structure Type Block,Brick,Concrete
New Construction false
Construction Status Appraisal,Financing,Inspections
Others
Senior Community No
Ownership Fee Simple
Acceptable Financing Cash, Conventional, FHA, VA Loan
Listing Terms Cash, Conventional, FHA, VA Loan
Special Listing Condition None







