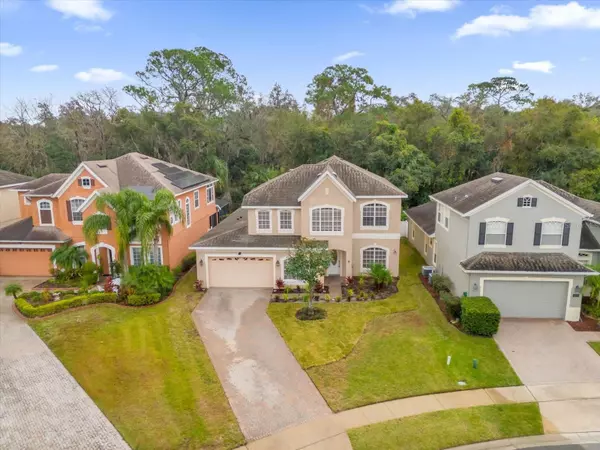4 Beds
4 Baths
3,499 SqFt
4 Beds
4 Baths
3,499 SqFt
Key Details
Property Type Single Family Home
Sub Type Single Family Residence
Listing Status Active
Purchase Type For Rent
Square Footage 3,499 sqft
Subdivision Preserve At Astor Farms
MLS Listing ID O6265334
Bedrooms 4
Full Baths 3
Half Baths 1
HOA Y/N No
Originating Board Stellar MLS
Year Built 2006
Lot Size 7,405 Sqft
Acres 0.17
Property Description
Location
State FL
County Seminole
Community Preserve At Astor Farms
Interior
Interior Features Solid Surface Counters, Ceiling Fans(s), High Ceilings, Primary Bedroom Main Floor, Walk-In Closet(s)
Heating Central, Electric
Cooling Central Air
Furnishings Unfurnished
Appliance Dishwasher, Disposal, Dryer, Electric Water Heater, Exhaust Fan, Microwave, Range, Refrigerator, Washer
Laundry Laundry Closet
Exterior
Garage Spaces 2.0
Fence Partial
Community Features Gated Community - No Guard, Sidewalks
Attached Garage true
Garage true
Private Pool No
Building
Entry Level Two
New Construction false
Others
Pets Allowed Cats OK, Dogs OK, Number Limit, Pet Deposit
Senior Community No
Pet Size Small (16-35 Lbs.)
Membership Fee Required None
Num of Pet 2







