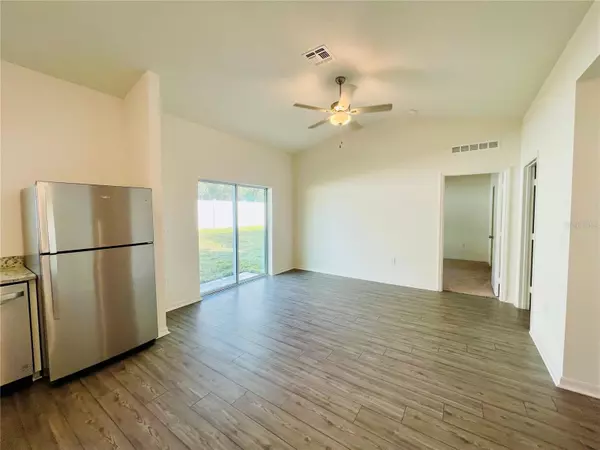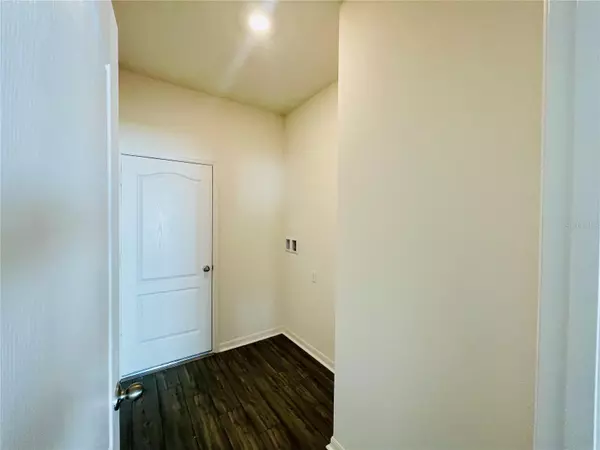3 Beds
2 Baths
1,206 SqFt
3 Beds
2 Baths
1,206 SqFt
Key Details
Property Type Single Family Home
Sub Type Single Family Residence
Listing Status Active
Purchase Type For Sale
Square Footage 1,206 sqft
Price per Sqft $269
Subdivision Tula Parc
MLS Listing ID TB8327913
Bedrooms 3
Full Baths 2
HOA Fees $95/mo
HOA Y/N Yes
Originating Board Stellar MLS
Year Built 2024
Annual Tax Amount $343
Lot Size 4,791 Sqft
Acres 0.11
Property Description
Featuring an abundance of living space, three bedrooms and two full bathrooms, the Tula model provides plenty of room for you and your family. Look forward to enjoying the included upgrades that come with the home such as all new energy-efficient Whirlpool® kitchen appliances, spacious granite countertops, beautiful 36” upper cabinets with crown molding, and an attached two-car garage.
The kitchen in the Tula is perfect for you and your family! Some of the designer features of the kitchen that you will enjoy are brand-new energy-efficient Whirlpool® appliances, sparkling granite countertops, oversized wood cabinetry with crown molding detail, USB-compatible outlets, LED flush mount lights and luxurious vinyl plank flooring.
The master retreat offers you the peace and relaxation you have been dreaming of. Enjoy scenic views of your backyard, a spacious closet and a private bath. A spacious gorgeous vanity with great countertop and cabinet storage and a step-in shower are featured in the bathroom.
As part of our CompleteHome™ package this home features a host of impressive upgrades. Features include luxury vinyl-plank flooring, double-pane Low-E vinyl windows, an attached two-car garage with a Wi-Fi-enabled opener and much more. All of these upgrades come completely included at no additional cost to you!
Location
State FL
County Lake
Community Tula Parc
Zoning MPUD
Rooms
Other Rooms Inside Utility
Interior
Interior Features Ceiling Fans(s), Kitchen/Family Room Combo, Open Floorplan, Pest Guard System, Primary Bedroom Main Floor, Stone Counters, Thermostat, Walk-In Closet(s), Window Treatments
Heating Electric, Heat Pump
Cooling Central Air
Flooring Carpet, Luxury Vinyl
Fireplace false
Appliance Dishwasher, Disposal, Electric Water Heater, Exhaust Fan, Ice Maker, Microwave, Range, Refrigerator
Laundry Electric Dryer Hookup, In Kitchen, Inside, Laundry Room, Washer Hookup
Exterior
Exterior Feature Irrigation System, Lighting, Sidewalk, Sliding Doors
Parking Features Driveway, Garage Door Opener
Garage Spaces 2.0
Community Features Community Mailbox, Golf Carts OK, Playground, Sidewalks
Utilities Available Cable Available, Electricity Available, Electricity Connected, Fiber Optics, Phone Available, Public, Street Lights, Underground Utilities, Water Available, Water Connected
Amenities Available Playground
Roof Type Shingle
Porch Covered, Front Porch, Rear Porch
Attached Garage true
Garage true
Private Pool No
Building
Entry Level One
Foundation Slab
Lot Size Range 0 to less than 1/4
Builder Name LGI Homes Florida LLC
Sewer Public Sewer
Water Public
Architectural Style Traditional
Structure Type Block,Stucco
New Construction true
Others
Pets Allowed Yes
HOA Fee Include Internet
Senior Community No
Ownership Fee Simple
Monthly Total Fees $95
Acceptable Financing Cash, Conventional, FHA, VA Loan
Membership Fee Required Required
Listing Terms Cash, Conventional, FHA, VA Loan
Special Listing Condition None







