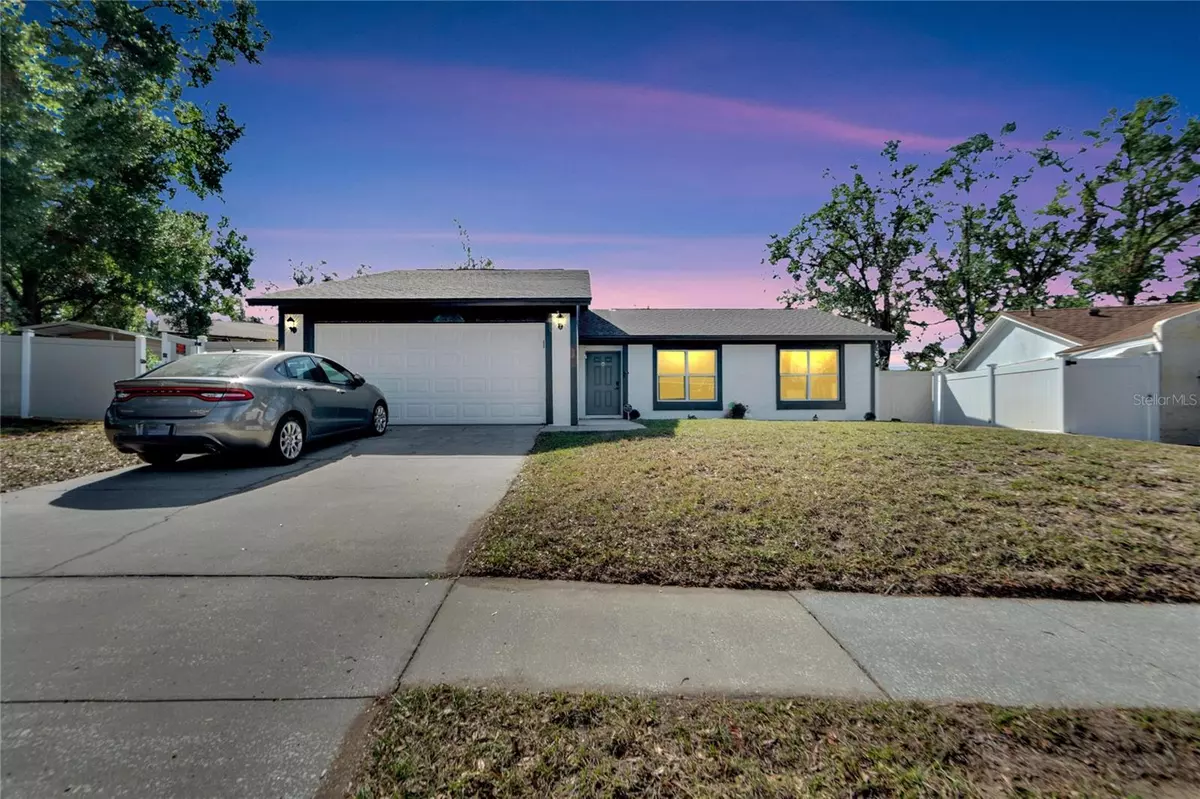3 Beds
2 Baths
1,475 SqFt
3 Beds
2 Baths
1,475 SqFt
Key Details
Property Type Single Family Home
Sub Type Single Family Residence
Listing Status Active
Purchase Type For Sale
Square Footage 1,475 sqft
Price per Sqft $264
Subdivision Hillside Unit 05
MLS Listing ID TB8325201
Bedrooms 3
Full Baths 2
HOA Y/N No
Originating Board Stellar MLS
Year Built 1974
Annual Tax Amount $2,417
Lot Size 7,405 Sqft
Acres 0.17
Property Description
comfortable living. Located in a serene neighborhood, the home features a newer roof (installed in 08/2021) and is surrounded by
mature trees for privacy. Inside, light-filled layout highlights a remodeled kitchen with sleek cabinetry and top-tier stainless steel
appliances. Both bathrooms have been updated with luxurious finishes. A standout feature is the independent relaxation cave,
equipped with its own split A/C, ideal for hobbies, entertainment, or relaxation. The backyard is a private paradise, with a sparkling
pool surrounded by lush greenery. Every detail of this home has been thoughtfully designed, making it a perfect sanctuary for both
indoor and outdoor enjoyment.
Location
State FL
County Hillsborough
Community Hillside Unit 05
Zoning RSC-6
Rooms
Other Rooms Bonus Room
Interior
Interior Features Ceiling Fans(s), Thermostat, Walk-In Closet(s)
Heating Central, Electric
Cooling Central Air, Mini-Split Unit(s)
Flooring Carpet, Tile
Furnishings Unfurnished
Fireplace false
Appliance Dishwasher, Disposal, Dryer, Freezer, Microwave, Range, Range Hood, Refrigerator, Washer
Laundry In Garage
Exterior
Exterior Feature Storage
Parking Features Driveway, Electric Vehicle Charging Station(s), Garage Door Opener
Garage Spaces 2.0
Fence Fenced
Pool In Ground, Vinyl
Utilities Available BB/HS Internet Available, Cable Available, Fiber Optics, Public, Sewer Available, Street Lights, Water Available
Roof Type Shingle
Porch Covered, Enclosed, Rear Porch, Screened
Attached Garage true
Garage true
Private Pool Yes
Building
Lot Description In County, Paved
Story 1
Entry Level One
Foundation Slab
Lot Size Range 0 to less than 1/4
Sewer Public Sewer
Water None
Architectural Style Contemporary
Structure Type Block,Stucco
New Construction false
Schools
Elementary Schools Yates-Hb
Middle Schools Mann-Hb
High Schools Brandon-Hb
Others
Pets Allowed Yes
Senior Community No
Ownership Fee Simple
Acceptable Financing Cash, Conventional, FHA, VA Loan
Listing Terms Cash, Conventional, FHA, VA Loan
Special Listing Condition None







