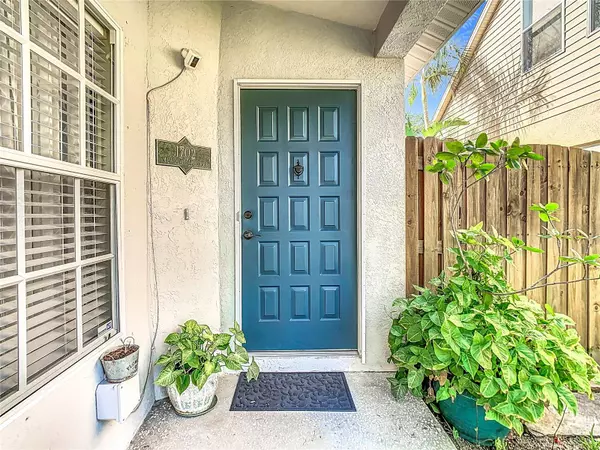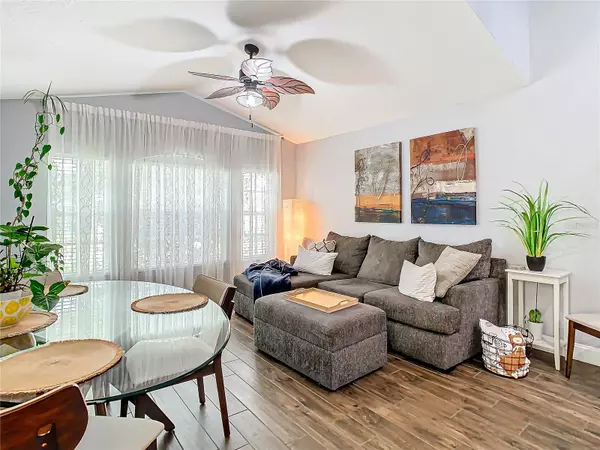3 Beds
2 Baths
1,626 SqFt
3 Beds
2 Baths
1,626 SqFt
Key Details
Property Type Single Family Home
Sub Type Single Family Residence
Listing Status Pending
Purchase Type For Sale
Square Footage 1,626 sqft
Price per Sqft $288
Subdivision Harbor Oaks I
MLS Listing ID TB8322883
Bedrooms 3
Full Baths 2
HOA Fees $425/ann
HOA Y/N Yes
Originating Board Stellar MLS
Year Built 2000
Annual Tax Amount $2,263
Lot Size 5,662 Sqft
Acres 0.13
Lot Dimensions 52x112
Property Description
space with vaulted ceilings. Kitchen has beautiful, raised panel white cabinets and quartz counter tops. It opens to a HUGE great
room that also has vaulted ceilings and sliders out to covered patio that overlooks the screen enclosed inground pool. The master
suite has a private bathroom with Dual sinks, soaking tub and walk-in closet. It also opens to the covered porch and pool. This split
bedroom plan provides extra privacy. The guest bathroom was recently updated with new vanity and shower stall. Wood look
porcelain tiles run through-out the home. Inside utility room off the garage includes the Washer & Dryer. The Roof & Hot water tank
were replaced in 2021, Pool pump replaced this year, HVAC installed 2010. All 3 Rubbermaid sheds in the side yard convey, as does
the pool sweep. Fantastic location, with the Pinellas Trail just a half block away. Just a few miles away from Sunset Beach and Fred
Howard Park which offers 155 acres of park and beach. Park offers picnic tables, playgrounds, ball field, beach, launching area for
canoeing and kayaking, and walking trails. The WORLD-FAMOUS SPONGE DOCKS of Tarpon Springs are just 10 minutes away.
Only 22 miles to the Tampa International Airport.
Location
State FL
County Pinellas
Community Harbor Oaks I
Rooms
Other Rooms Formal Dining Room Separate, Inside Utility
Interior
Interior Features Ceiling Fans(s), Kitchen/Family Room Combo, Primary Bedroom Main Floor, Solid Wood Cabinets, Split Bedroom, Stone Counters, Vaulted Ceiling(s), Walk-In Closet(s), Window Treatments
Heating Central, Electric
Cooling Central Air
Flooring Ceramic Tile, Tile
Fireplace false
Appliance Dishwasher, Disposal, Dryer, Electric Water Heater, Microwave, Range, Refrigerator, Washer
Laundry Electric Dryer Hookup, Inside, Laundry Room, Washer Hookup
Exterior
Exterior Feature Irrigation System, Private Mailbox, Rain Gutters, Sidewalk, Sliding Doors
Garage Spaces 2.0
Fence Wood
Pool Gunite, In Ground, Pool Sweep, Screen Enclosure
Community Features Deed Restrictions
Utilities Available Cable Connected, Electricity Connected, Public
Roof Type Shingle
Porch Covered, Rear Porch
Attached Garage true
Garage true
Private Pool Yes
Building
Lot Description City Limits, Landscaped, Sidewalk, Private
Story 1
Entry Level One
Foundation Slab
Lot Size Range 0 to less than 1/4
Sewer Public Sewer
Water Public
Architectural Style Ranch
Structure Type Block,Stucco
New Construction false
Others
Pets Allowed Yes
Senior Community No
Pet Size Large (61-100 Lbs.)
Ownership Fee Simple
Monthly Total Fees $35
Acceptable Financing Cash, Conventional, FHA, VA Loan
Membership Fee Required Required
Listing Terms Cash, Conventional, FHA, VA Loan
Num of Pet 3
Special Listing Condition None







