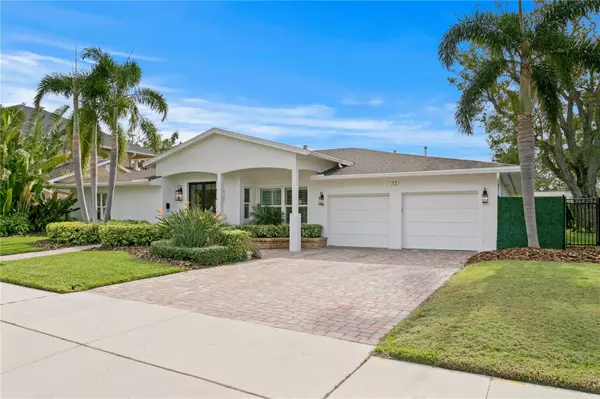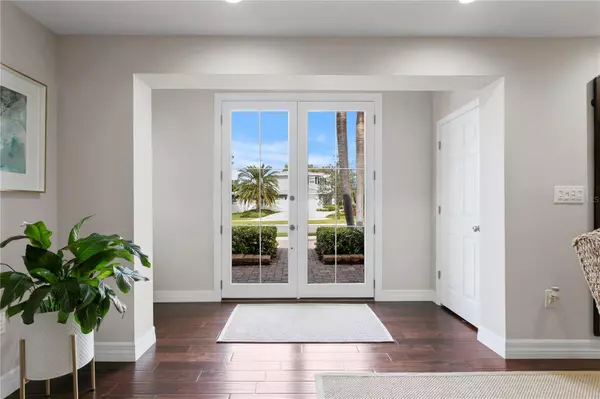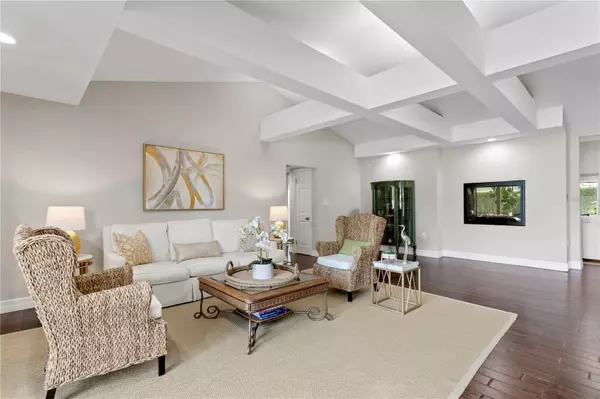3 Beds
4 Baths
2,823 SqFt
3 Beds
4 Baths
2,823 SqFt
Key Details
Property Type Single Family Home
Sub Type Single Family Residence
Listing Status Active
Purchase Type For Sale
Square Footage 2,823 sqft
Price per Sqft $650
Subdivision Belleair Estates
MLS Listing ID TB8323409
Bedrooms 3
Full Baths 4
HOA Y/N No
Originating Board Stellar MLS
Year Built 1954
Annual Tax Amount $12,112
Lot Size 0.340 Acres
Acres 0.34
Lot Dimensions 120x122
Property Description
Club and Belleair Country Club within immediate proximity to home. Huge parcel dimensions cover 120' x 122'
footprint with the ability to add pool. Perfect layout design with 3 large bedrooms and 4 bathrooms. Vaulted 10'
and 12' ceilings with beautiful beam details accentuate living areas. Napoleon Gas Fireplace located in the heart
of home provides ambience and heat on demand. Family room, media speakers compatible with wet bar and fridge leads to a sprawling 913 square-foot covered screened patio/lanai with wet bar, fridge and full bathroom located off family room and primary bedroom provides entertainment space accommodating large gatherings. The kitchen features a 5-burner gas stove and a granite counter bar for casual dining that is
centered for convenience. Primary bedroom includes a 14' x 12' custom-designed walk-in closet. Two vehicle
attached garage. Boat storage facility is minutes away from home location and also home is a 7-10 minute drive to Barrier
Island Pinellas beaches. Tampa International Airport 25 minute drive. Belleair population 4,495 2023 census records. Home located in Belleair Estates and was designed by famed landscape architect John Nolen and was intended as Florida's most exclusive winter residential community. The town initially incorporated in late 1924, was re-incorporated in 1925 under the current name of Belleair.
Location
State FL
County Pinellas
Community Belleair Estates
Interior
Interior Features Ceiling Fans(s), Eat-in Kitchen, High Ceilings, Open Floorplan, Solid Wood Cabinets, Split Bedroom, Vaulted Ceiling(s), Walk-In Closet(s), Wet Bar, Window Treatments
Heating Central
Cooling Central Air
Flooring Carpet, Ceramic Tile, Hardwood
Fireplaces Type Gas, Non Wood Burning
Furnishings Negotiable
Fireplace true
Appliance Built-In Oven, Dishwasher, Disposal, Dryer, Gas Water Heater, Microwave, Refrigerator, Tankless Water Heater, Washer
Laundry Inside, Laundry Room
Exterior
Exterior Feature Irrigation System, Lighting, Rain Gutters, Sliding Doors
Garage Spaces 2.0
Fence Other
Utilities Available Public
Roof Type Shingle
Porch Covered, Enclosed, Patio, Rear Porch, Screened
Attached Garage true
Garage true
Private Pool No
Building
Lot Description Oversized Lot, Sidewalk, Paved
Entry Level One
Foundation Slab
Lot Size Range 1/4 to less than 1/2
Sewer Public Sewer
Water None
Architectural Style Florida, Ranch
Structure Type Block,Stucco
New Construction false
Schools
Elementary Schools Mildred Helms Elementary-Pn
Middle Schools Largo Middle-Pn
High Schools Largo High-Pn
Others
Pets Allowed Yes
Senior Community Yes
Ownership Fee Simple
Acceptable Financing Cash, Conventional, VA Loan
Listing Terms Cash, Conventional, VA Loan
Special Listing Condition None







