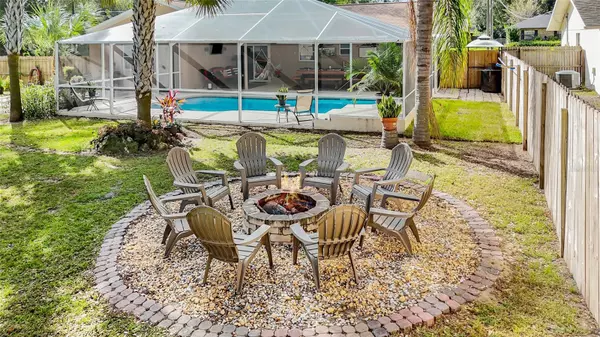3 Beds
2 Baths
1,479 SqFt
3 Beds
2 Baths
1,479 SqFt
Key Details
Property Type Single Family Home
Sub Type Single Family Residence
Listing Status Pending
Purchase Type For Sale
Square Footage 1,479 sqft
Price per Sqft $236
Subdivision Carol Estate
MLS Listing ID OM688759
Bedrooms 3
Full Baths 2
HOA Y/N No
Originating Board Stellar MLS
Year Built 1993
Annual Tax Amount $1,570
Lot Size 0.320 Acres
Acres 0.32
Property Description
The open and spacious living-dining area is adorned with a lovely bay window and expansive sliding doors, allowing natural light to flood the space and create a warm ambiance that's ideal for entertaining. The kitchen is beautifully designed, with elegant countertops and a breakfast bar, providing the perfect setting for quick meals or engaging conversations.
The primary suite is a true sanctuary, complete with a large window, a walk-in closet, and a luxurious en-suite bathroom featuring dual porcelain sinks and a Jacuzzi tub for ultimate relaxation.
Step into the backyard, a true oasis thoughtfully furnished for family gatherings or serene evenings. Enjoy the tranquility provided by lush hanging plants and a tangerine tree, all of which stay with the home. A pair of hammock swings, outdoor sofa, chairs, dining table, swing, and pool accessories surround the inviting fire pit, creating a versatile outdoor haven. Additionally, key furnishings—including the distinctive cow-print chairs, end tables, lamps in the living room, both guest room TV's, and the dining room table—will remain with the home.
For added peace of mind, the property is equipped with a hard-wired security system. Recent updates include a 2019 fire pit installation, pool cage rescreening in 2021, a new AC system in 2018 with upgraded ductwork in 2019, a revitalized pool with Diamond Brite and new tile in 2021, and fresh exterior paint on the house and pool deck in 2024. The interior was also updated in 2022, including new floors, closet doors, and ceiling fans.
This home is a rare gem that will leave you breathless. Don't miss this opportunity—schedule your private tour today!
Location
State FL
County Marion
Community Carol Estate
Zoning R1
Interior
Interior Features Ceiling Fans(s), L Dining, Walk-In Closet(s)
Heating Central
Cooling Central Air
Flooring Luxury Vinyl, Tile
Fireplace false
Appliance Dishwasher, Dryer, Microwave, Range, Refrigerator, Washer
Laundry In Garage
Exterior
Exterior Feature Outdoor Kitchen, Private Mailbox, Sliding Doors
Garage Spaces 2.0
Fence Wood
Pool Gunite, In Ground, Lighting, Screen Enclosure
Utilities Available Cable Connected, Electricity Connected, Sewer Connected, Water Connected
Roof Type Shingle
Porch Covered, Enclosed, Rear Porch, Screened
Attached Garage true
Garage true
Private Pool Yes
Building
Lot Description Cleared, Corner Lot, Landscaped, Level, Oversized Lot, Paved
Entry Level One
Foundation Block, Slab
Lot Size Range 1/4 to less than 1/2
Sewer Public Sewer
Water Public
Architectural Style Florida
Structure Type Block,Stucco
New Construction false
Schools
Elementary Schools Ocala Springs Elem. School
Middle Schools Fort King Middle School
High Schools Vanguard High School
Others
Senior Community No
Ownership Fee Simple
Special Listing Condition None







