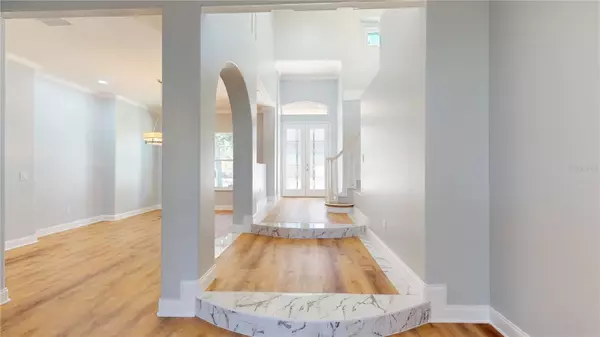3 Beds
3 Baths
2,903 SqFt
3 Beds
3 Baths
2,903 SqFt
Key Details
Property Type Single Family Home
Sub Type Single Family Residence
Listing Status Active
Purchase Type For Sale
Square Footage 2,903 sqft
Price per Sqft $246
Subdivision Fairways Edge/Grand Haven
MLS Listing ID FC304895
Bedrooms 3
Full Baths 3
HOA Fees $165/qua
HOA Y/N Yes
Originating Board Stellar MLS
Year Built 2000
Annual Tax Amount $7,496
Lot Size 0.260 Acres
Acres 0.26
Property Description
Location: GRAND HAVEN-Palm Coast
Price: $715,000
Bedrooms: 3 - first floor
Bathrooms: 3
Bonus room: Entire 2nd floor
Square Footage: 2,903 SqFt
Lot Size: 11,413 SqFt
Special Features:
Luxury floors and marble tile
Double-sided fireplace
Gorgeous kitchen with island and built-in appliances
Enclosed pool area with outdoor kitchen connections
Renovated en-suite with soaker tub and walk-in shower
Bonus room with wet bar and full bath-overlooking pond and golf course
Large garage for multiple vehicles and recreational equipment
This home offers a perfect blend of luxury and comfort, with plenty of space for entertaining and relaxation.
Amenity features include - Bocce, Croquet, Basketball, 7 lighted Tennis courts, 2 fully stocked Fitness centers with on-site personal training, and 4 five-star rated Pickell ball courts!
Location
State FL
County Flagler
Community Fairways Edge/Grand Haven
Zoning RESI
Rooms
Other Rooms Attic, Bonus Room, Den/Library/Office, Formal Dining Room Separate, Great Room
Interior
Interior Features Built-in Features, Ceiling Fans(s), Crown Molding, High Ceilings, Open Floorplan, Primary Bedroom Main Floor, Skylight(s), Solid Surface Counters, Solid Wood Cabinets, Split Bedroom, Thermostat, Tray Ceiling(s), Vaulted Ceiling(s), Walk-In Closet(s)
Heating Central
Cooling Central Air
Flooring Ceramic Tile, Luxury Vinyl
Fireplace true
Appliance Built-In Oven, Cooktop, Dishwasher, Disposal, Electric Water Heater, Exhaust Fan, Freezer, Ice Maker, Microwave, Refrigerator, Touchless Faucet
Laundry Electric Dryer Hookup, Inside, Laundry Room, Washer Hookup
Exterior
Exterior Feature French Doors, Irrigation System, Lighting, Rain Gutters, Sidewalk, Sliding Doors
Parking Features Driveway, Garage Door Opener, Ground Level, On Street
Garage Spaces 2.0
Pool Child Safety Fence, In Ground
Utilities Available Cable Available, Cable Connected, Electricity Available, Electricity Connected, Sprinkler Meter, Sprinkler Well, Water Available, Water Connected
View Golf Course, Pool, Water
Roof Type Shingle
Porch Covered, Enclosed, Patio, Screened
Attached Garage true
Garage true
Private Pool Yes
Building
Lot Description Cul-De-Sac, City Limits, Irregular Lot, Landscaped, On Golf Course, Oversized Lot
Entry Level Two
Foundation Block, Slab
Lot Size Range 1/4 to less than 1/2
Sewer Public Sewer
Water Public
Structure Type Stucco
New Construction false
Schools
Elementary Schools Old Kings Elementary
Middle Schools Indian Trails Middle-Fc
High Schools Matanzas High
Others
Pets Allowed Breed Restrictions, Cats OK, Dogs OK
Senior Community No
Ownership Fee Simple
Monthly Total Fees $55
Membership Fee Required Required
Special Listing Condition None







