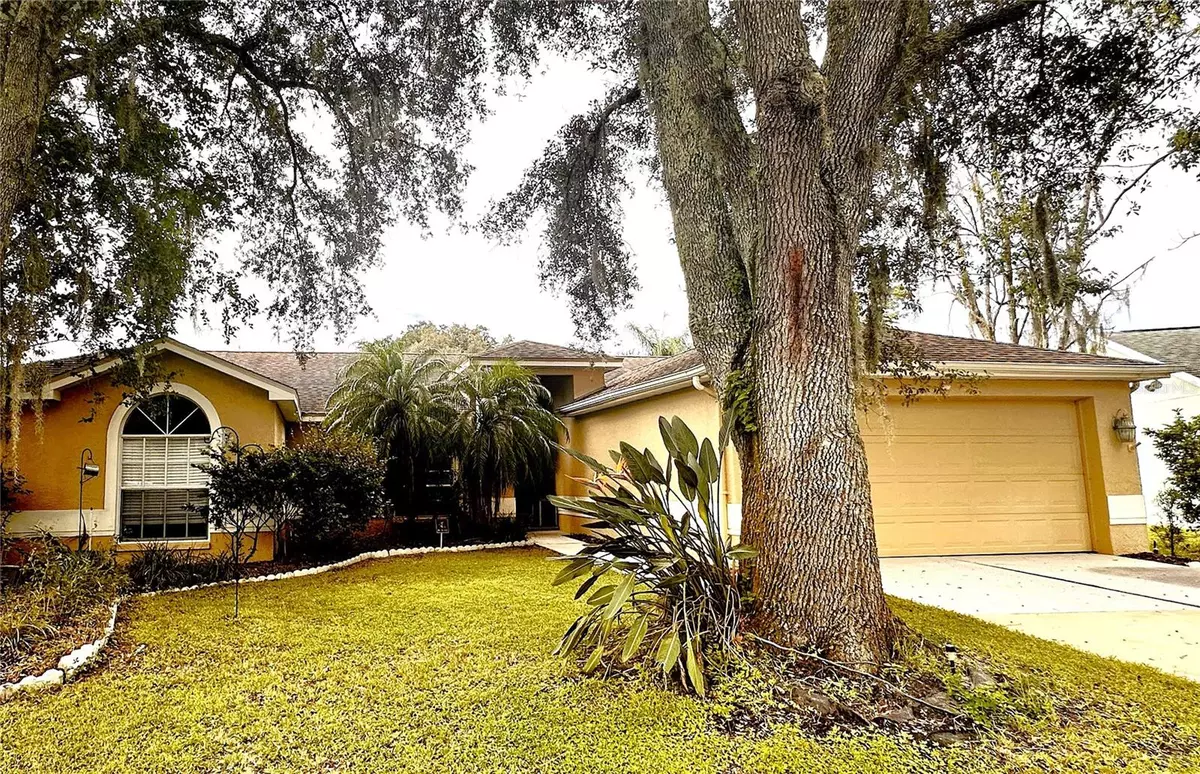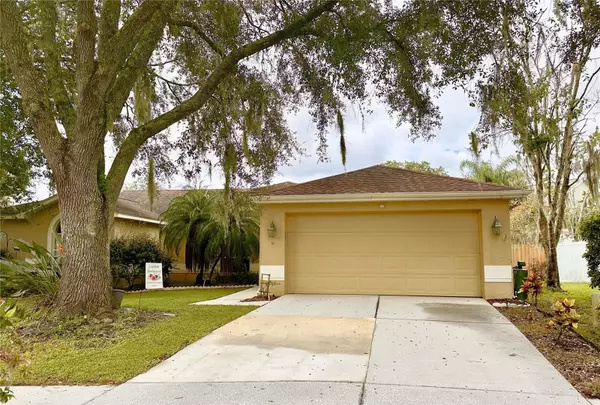3 Beds
2 Baths
1,952 SqFt
3 Beds
2 Baths
1,952 SqFt
Key Details
Property Type Single Family Home
Sub Type Single Family Residence
Listing Status Active
Purchase Type For Sale
Square Footage 1,952 sqft
Price per Sqft $230
Subdivision Twin Lake Ph 02B
MLS Listing ID TB8303811
Bedrooms 3
Full Baths 2
HOA Fees $175/qua
HOA Y/N Yes
Originating Board Stellar MLS
Year Built 1993
Annual Tax Amount $5,495
Lot Size 0.260 Acres
Acres 0.26
Property Description
The kitchen features white countertops and stainless steel appliances, built-in shelves, and recessed lighting.
The family room is cozy with hardwood floors, a wood-burning fireplace, recessed lighting, and plant shelves. It also has a pantry and sliding doors leading to the lanai, which is great for indoor-outdoor living. The living and dining rooms have laminate flooring. There's also a hall closet for extra storage.
The master bedroom has laminate floors, and French doors to the lanai. The en-suite bathroom includes dual sinks, a tub, a walk-in shower, a walk-in closet, and a separate commode area with storage.
Bedrooms 2 and 3 also have laminate floors and walk-in closets. The second bathroom has a tub/shower combo.
Separate laundry room. Outside, the gorgeous large backyard is ideal for entertaining, with a saltwater pool, two fountains, a spa, and brick pavers. The fenced yard provides privacy. The house is located in the desirable Twin Lakes neighborhood, you can access fantastic amenities, including a playground, pool, sidewalks, low HOA, no CDD, and fishing opportunities. It is close to medical facilities, shopping, I-75, Veterans Expressway, and premium outlets, just 30 minutes from the airport.
The roof was replaced in 2012.
Location
State FL
County Pasco
Community Twin Lake Ph 02B
Zoning R4
Rooms
Other Rooms Attic, Formal Dining Room Separate, Formal Living Room Separate, Inside Utility
Interior
Interior Features Ceiling Fans(s), High Ceilings, Kitchen/Family Room Combo, Open Floorplan, Split Bedroom, Walk-In Closet(s), Window Treatments
Heating Central
Cooling Central Air
Flooring Laminate, Wood
Furnishings Unfurnished
Fireplace true
Appliance Dishwasher, Disposal, Dryer, Ice Maker, Microwave, Range, Refrigerator, Washer
Laundry Laundry Room
Exterior
Exterior Feature French Doors
Parking Features Garage Door Opener
Garage Spaces 2.0
Fence Fenced
Pool Child Safety Fence, Gunite, In Ground, Other, Salt Water
Community Features Pool
Utilities Available Cable Connected, Electricity Connected, Public
Roof Type Shingle
Porch Covered, Deck, Patio, Porch, Screened
Attached Garage false
Garage true
Private Pool Yes
Building
Lot Description Cul-De-Sac, In County, Oversized Lot
Entry Level One
Foundation Block
Lot Size Range 1/4 to less than 1/2
Sewer Public Sewer
Water Public
Structure Type Block
New Construction false
Schools
Elementary Schools Denham Oaks Elementary-Po
Middle Schools Charles S. Rushe Middle-Po
High Schools Sunlake High School-Po
Others
Pets Allowed Cats OK, Dogs OK, Yes
Senior Community No
Pet Size Small (16-35 Lbs.)
Ownership Fee Simple
Monthly Total Fees $58
Acceptable Financing Cash, Conventional, FHA
Membership Fee Required Required
Listing Terms Cash, Conventional, FHA
Num of Pet 1
Special Listing Condition None







