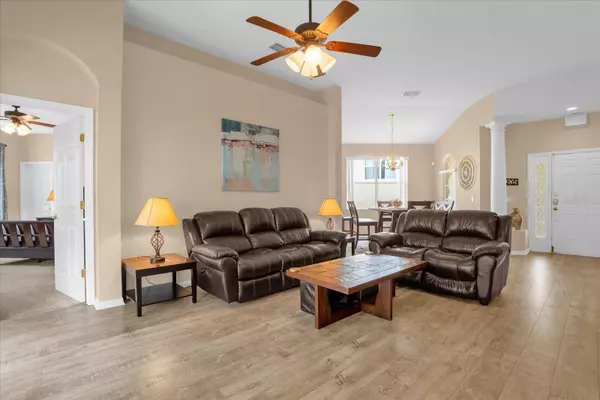5 Beds
4 Baths
2,835 SqFt
5 Beds
4 Baths
2,835 SqFt
Key Details
Property Type Single Family Home
Sub Type Single Family Residence
Listing Status Active
Purchase Type For Sale
Square Footage 2,835 sqft
Price per Sqft $171
Subdivision Calabay Parc
MLS Listing ID O6233365
Bedrooms 5
Full Baths 4
HOA Fees $496/qua
HOA Y/N Yes
Originating Board Stellar MLS
Year Built 2002
Annual Tax Amount $5,366
Lot Size 7,405 Sqft
Acres 0.17
Property Description
Location
State FL
County Polk
Community Calabay Parc
Rooms
Other Rooms Den/Library/Office
Interior
Interior Features Ceiling Fans(s), Eat-in Kitchen, High Ceilings, Primary Bedroom Main Floor, Thermostat, Walk-In Closet(s)
Heating Electric
Cooling Central Air
Flooring Carpet, Ceramic Tile, Hardwood
Fireplace false
Appliance Convection Oven, Dishwasher, Disposal, Dryer, Electric Water Heater, Exhaust Fan, Freezer, Ice Maker, Microwave, Washer
Laundry Inside, Laundry Room
Exterior
Exterior Feature Irrigation System, Private Mailbox
Parking Features Converted Garage
Pool In Ground, Screen Enclosure
Community Features Park, Playground
Utilities Available BB/HS Internet Available, Cable Connected, Electricity Connected, Phone Available, Sprinkler Meter, Water Connected
Roof Type Shingle
Porch Screened
Garage false
Private Pool Yes
Building
Entry Level Two
Foundation Slab
Lot Size Range 0 to less than 1/4
Sewer Public Sewer
Water Public
Structure Type Block,Stucco
New Construction false
Schools
Elementary Schools Citrus Ridge
Middle Schools Citrus Ridge
High Schools Ridge Community Senior High
Others
Pets Allowed Cats OK, Dogs OK
HOA Fee Include Maintenance Grounds,Trash
Senior Community No
Ownership Fee Simple
Monthly Total Fees $165
Acceptable Financing Cash, Conventional, FHA, VA Loan
Membership Fee Required Required
Listing Terms Cash, Conventional, FHA, VA Loan
Special Listing Condition None







