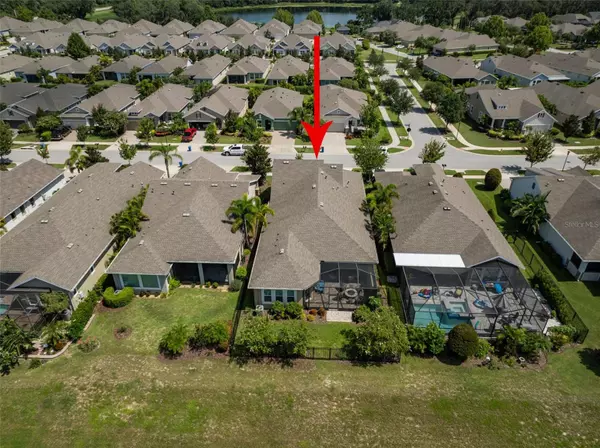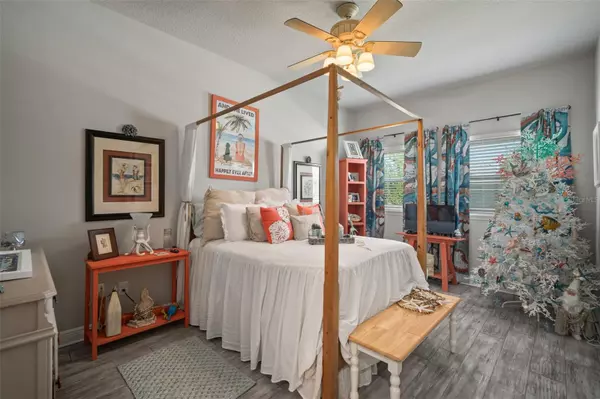2 Beds
3 Baths
2,595 SqFt
2 Beds
3 Baths
2,595 SqFt
Key Details
Property Type Single Family Home
Sub Type Single Family Residence
Listing Status Active
Purchase Type For Sale
Square Footage 2,595 sqft
Price per Sqft $227
Subdivision Fishhawk Ranch West Ph 3A
MLS Listing ID T3548680
Bedrooms 2
Full Baths 2
Half Baths 1
HOA Fees $405/mo
HOA Y/N Yes
Originating Board Stellar MLS
Year Built 2016
Annual Tax Amount $6,618
Lot Size 6,534 Sqft
Acres 0.15
Property Description
Location
State FL
County Hillsborough
Community Fishhawk Ranch West Ph 3A
Zoning PD
Interior
Interior Features Built-in Features, Ceiling Fans(s), Crown Molding, Eat-in Kitchen, High Ceilings, In Wall Pest System, Kitchen/Family Room Combo, Open Floorplan, Solid Surface Counters, Solid Wood Cabinets, Thermostat, Walk-In Closet(s)
Heating Central, Electric
Cooling Central Air
Flooring Laminate, Tile
Fireplace false
Appliance Convection Oven, Dishwasher, Disposal, Dryer, Electric Water Heater, Gas Water Heater, Ice Maker, Microwave, Range, Range Hood, Refrigerator, Washer
Laundry Electric Dryer Hookup, Inside, Laundry Room, Washer Hookup
Exterior
Exterior Feature Irrigation System, Rain Gutters, Sidewalk
Parking Features Driveway, Garage Door Opener
Garage Spaces 2.0
Fence Fenced, Other
Community Features Clubhouse, Deed Restrictions, Fitness Center, Gated Community - No Guard, Pool, Sidewalks, Tennis Courts
Utilities Available BB/HS Internet Available, Cable Available, Cable Connected, Electricity Available, Electricity Connected, Natural Gas Available, Natural Gas Connected, Sewer Available
Amenities Available Basketball Court, Clubhouse, Fitness Center, Gated, Maintenance, Pickleball Court(s), Pool, Recreation Facilities, Spa/Hot Tub, Tennis Court(s)
Roof Type Shingle
Porch Covered, Patio, Rear Porch, Screened
Attached Garage true
Garage true
Private Pool No
Building
Lot Description Sidewalk, Paved
Entry Level One
Foundation Block, Slab
Lot Size Range 0 to less than 1/4
Builder Name David Weekley Homes
Sewer Public Sewer
Water None
Architectural Style Contemporary
Structure Type Block,Stucco
New Construction false
Schools
Elementary Schools Stowers Elementary
Middle Schools Barrington Middle
High Schools Newsome-Hb
Others
Pets Allowed Breed Restrictions, Cats OK, Dogs OK
HOA Fee Include Cable TV,Pool,Escrow Reserves Fund,Internet,Maintenance Grounds,Private Road,Recreational Facilities
Senior Community Yes
Ownership Fee Simple
Monthly Total Fees $473
Acceptable Financing Cash, Conventional, FHA, VA Loan
Membership Fee Required Required
Listing Terms Cash, Conventional, FHA, VA Loan
Special Listing Condition None







