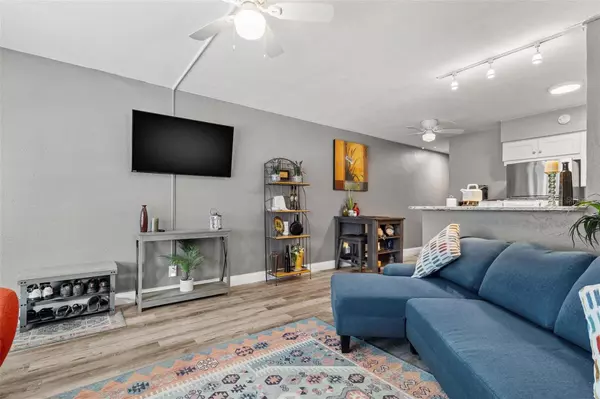1 Bed
1 Bath
652 SqFt
1 Bed
1 Bath
652 SqFt
Key Details
Property Type Condo
Sub Type Condominium
Listing Status Active
Purchase Type For Sale
Square Footage 652 sqft
Price per Sqft $180
Subdivision Clearview Oaks Condo
MLS Listing ID U8249614
Bedrooms 1
Full Baths 1
Condo Fees $480
HOA Y/N No
Originating Board Stellar MLS
Year Built 1965
Annual Tax Amount $1,421
Property Description
Prepare to be enchanted by the distinctive charm of the custom bathroom. The generously proportioned Master Bedroom features a wall-length closet, a ceiling fan for your comfort, and ample room to unwind. Furthermore, the enclosed Florida room offers versatility as a cozy den or guest room, granting peaceful courtyard vistas for your morning coffee. And don't overlook the recently upgraded Electric Panel and Washer/Dryer in the storage closet of the Florida room.
Nestled within the welcoming Clearview Oaks Community, this residence is situated in a flood-free zone without land leases. It's a PET-FRIENDLY sanctuary in NW St. Pete, providing convenient access to beaches, Tyrone Mall, shopping outlets, and entertainment venues.
The community showcases picturesque courtyards shaded by mature trees, a tranquil pond, shuffleboard courts, and a variety of engaging activities. Inside, a clubhouse beckons with a comfortable library, a pool table, and a piano for your leisure. Clearview Oaks distinguishes itself with its affordable HOA fees, low taxes, and proximity to numerous attractions. While renting is restricted, residents enjoy a clubhouse that hosts library sessions, bingo nights, shuffleboard matches, and more as part of the monthly upkeep.
This inclusive fee encompasses WiFi, cable services, internet connectivity, water/sewer provisions, waste disposal services, insurance coverage, and grounds maintenance. Conveniently positioned near Tyrone Square Mall, additional shopping options, restaurants, and the Gulf Beaches, this condo is an exceptional year-round residence or winter getaway.
Being sold turn-key, with only a few items not conveying, ice machine, brown chair, toaster oven, black shelf in shower and laptop.
Location
State FL
County Pinellas
Community Clearview Oaks Condo
Direction N
Interior
Interior Features Stone Counters, Window Treatments
Heating Central
Cooling Central Air
Flooring Luxury Vinyl
Furnishings Turnkey
Fireplace false
Appliance Dryer, Electric Water Heater, Range, Refrigerator, Washer
Laundry Laundry Closet
Exterior
Exterior Feature Sidewalk, Storage
Community Features Association Recreation - Owned, Buyer Approval Required, Deed Restrictions, Sidewalks, Special Community Restrictions
Utilities Available Cable Available, Electricity Available, Public, Sewer Connected, Water Connected
Roof Type Membrane
Garage false
Private Pool No
Building
Story 1
Entry Level One
Foundation Slab
Lot Size Range Non-Applicable
Sewer Public Sewer
Water Private
Structure Type Stucco
New Construction false
Schools
Elementary Schools Westgate Elementary-Pn
Middle Schools Tyrone Middle-Pn
High Schools Dixie Hollins High-Pn
Others
Pets Allowed Cats OK, Dogs OK, Number Limit, Size Limit
HOA Fee Include Cable TV,Escrow Reserves Fund,Insurance,Internet,Maintenance Structure,Maintenance Grounds,Pest Control,Recreational Facilities,Sewer,Trash,Water
Senior Community Yes
Pet Size Small (16-35 Lbs.)
Ownership Condominium
Monthly Total Fees $480
Acceptable Financing Cash, Conventional
Membership Fee Required Required
Listing Terms Cash, Conventional
Num of Pet 2
Special Listing Condition None







