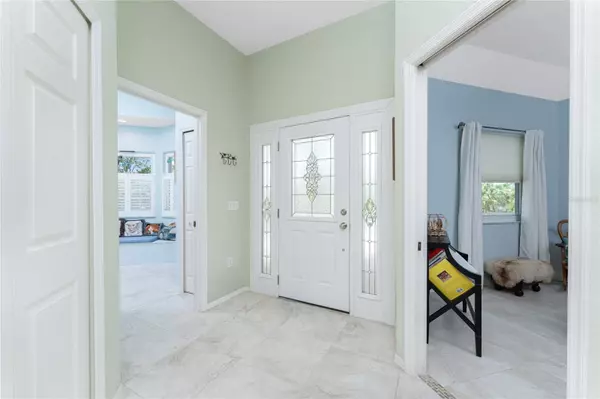3 Beds
2 Baths
1,655 SqFt
3 Beds
2 Baths
1,655 SqFt
Key Details
Property Type Single Family Home
Sub Type Single Family Residence
Listing Status Active
Purchase Type For Sale
Square Footage 1,655 sqft
Price per Sqft $441
Subdivision Portofino
MLS Listing ID D6137025
Bedrooms 3
Full Baths 2
HOA Fees $300/qua
HOA Y/N Yes
Originating Board Stellar MLS
Year Built 1991
Annual Tax Amount $3,527
Lot Size 0.350 Acres
Acres 0.35
Lot Dimensions 122x113x115x135
Property Description
This unique floor plan has a guest bath conveniently located across the hall from Guest bedroom #2. This Guest bath has tiled flooring, combo tub/shower, vanity with cultured marble top and a linen closet. Guest Bedroom #2 has tiled flooring, tray ceiling with a ceiling fan and a wall closet. The laundry closet is just off the foyer also. Guest Bedroom #3 is off the kitchen and is perfect for craft/office space, having wood laminate flooring, ceiling fan, built in storage (which could be removed) and wall closet. The rear screened lanai is the perfect place for morning coffee and to watch the sun rise. There are steps down to the lower level, and your very own lagoon/fish or lily pond!
There is a huge side entry garage and workshop area for a variety of uses, plus a front entry garage that is perfect for storing a boat! Windows are impact resistant, as well as the skylights. New soffit and vinyl siding, courtesy of Hurricane Ian. Concrete sea wall has both a fixed dock and lift and floating dock, with easy access to the prettiest waterway around, Coral Creek. Flats type or small boats have a beautiful ride on out to Lemon Bay and the Intercoastal Waterway. With this property you have access to the popular Placida Harbor Club, just 1/2 mile down the street! This club has many amenities to go hand in hand with our beautiful sunsets!
The private ferry motors 10 minutes to Little Gasparilla Island and the private beach where you'll find a clubhouse and pool along with seven miles of sandy beaches perfect for shelling! Back at the deep water harbor on the mainland, there are two more pools and a hot tub, plus a beautiful Old Florida Clubhouse, complete with fitness facilities, a catering kitchen, card room and pool table. *(currently being renovated) Beautifully landscaped grounds lead you to the tennis and pickle ball courts. This section is gated, with 67 deep water docks outfitted with power, water and storage, with direct access to the Intercoastal waterway available for an extra fee! Other activities abound- from fitness classes like yoga and water aerobics to classes in cooking and flower arranging! Social time is important too, with potlucks, cocktail parties and holiday gatherings at the Clubhouse.
Location
State FL
County Charlotte
Community Portofino
Zoning PD
Rooms
Other Rooms Inside Utility
Interior
Interior Features Cathedral Ceiling(s), Ceiling Fans(s), Open Floorplan, Skylight(s), Split Bedroom, Tray Ceiling(s), Walk-In Closet(s), Window Treatments
Heating Central, Electric
Cooling Central Air
Flooring Carpet, Tile
Furnishings Unfurnished
Fireplace false
Appliance Dishwasher, Dryer, Electric Water Heater, Microwave, Range, Refrigerator, Washer
Laundry Electric Dryer Hookup, Inside, Laundry Closet, Washer Hookup
Exterior
Exterior Feature Garden, Irrigation System, Lighting, Private Mailbox, Rain Gutters, Sliding Doors
Parking Features Circular Driveway, Driveway, Garage Faces Side, Under Building, Workshop in Garage
Garage Spaces 3.0
Community Features Clubhouse, Deed Restrictions, Fitness Center, Pool, Tennis Courts
Utilities Available Cable Connected, Electricity Connected, Phone Available, Sewer Connected, Water Connected
Amenities Available Clubhouse, Fitness Center, Pool, Recreation Facilities
Waterfront Description Canal - Saltwater
View Y/N Yes
Water Access Yes
Water Access Desc Bay/Harbor,Creek,Gulf/Ocean,Gulf/Ocean to Bay,Intracoastal Waterway
View Water
Roof Type Metal
Porch Covered, Deck, Front Porch, Rear Porch, Screened
Attached Garage true
Garage true
Private Pool No
Building
Lot Description Cleared, Cul-De-Sac, In County, Level, Near Marina, Oversized Lot, Street Dead-End, Paved
Story 1
Entry Level Two
Foundation Slab
Lot Size Range 1/4 to less than 1/2
Sewer Public Sewer
Water Public
Architectural Style Elevated, Florida, Key West
Structure Type Block,Concrete,Vinyl Siding,Wood Frame
New Construction false
Schools
Elementary Schools Vineland Elementary
Middle Schools L.A. Ainger Middle
High Schools Lemon Bay High
Others
Pets Allowed Yes
HOA Fee Include Common Area Taxes,Pool,Management,Recreational Facilities
Senior Community No
Ownership Fee Simple
Monthly Total Fees $561
Acceptable Financing Cash, Conventional
Membership Fee Required Required
Listing Terms Cash, Conventional
Special Listing Condition None







