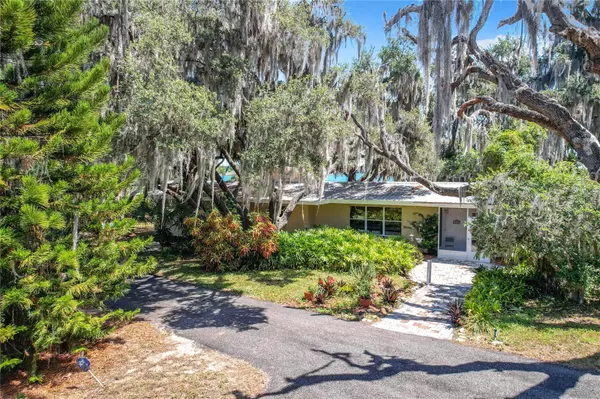5 Beds
4 Baths
3,572 SqFt
5 Beds
4 Baths
3,572 SqFt
Key Details
Property Type Single Family Home
Sub Type Single Family Residence
Listing Status Active
Purchase Type For Sale
Square Footage 3,572 sqft
Price per Sqft $179
Subdivision Dinner Lake Sub
MLS Listing ID P4930729
Bedrooms 5
Full Baths 4
HOA Y/N No
Originating Board Stellar MLS
Year Built 1960
Annual Tax Amount $5,262
Lot Size 2.410 Acres
Acres 2.41
Lot Dimensions 191x550
Property Description
As you step inside, you'll be captivated by the gorgeous exposed wood beam ceilings and rich wood flooring that create a warm and inviting atmosphere. The home boasts two master suites, one on each level, each with its own private bath, providing ultimate comfort and privacy.
The expansive living areas flow seamlessly to the outdoors, where a huge screened-in lanai and a wooden deck offer the perfect spaces for relaxation and entertainment. Enjoy stunning lake views and the tranquil surroundings of mature oak and fruit trees.
Additional features include ample room for RV parking, a private boat ramp for easy lake access, and plenty of space for outdoor activities. Whether you're hosting a gathering or enjoying a quiet evening by the water, this home has it all.
Don’t miss the chance to own this extraordinary lakefront property. Schedule your private showing today and experience the perfect blend of luxury and nature!
Location
State FL
County Highlands
Community Dinner Lake Sub
Zoning R1A
Direction N
Interior
Interior Features Cathedral Ceiling(s), Ceiling Fans(s), High Ceilings, Living Room/Dining Room Combo, Primary Bedroom Main Floor, PrimaryBedroom Upstairs, Solid Wood Cabinets, Split Bedroom, Stone Counters, Vaulted Ceiling(s), Walk-In Closet(s), Window Treatments
Heating Central
Cooling Central Air
Flooring Carpet, Tile, Wood
Fireplace false
Appliance Dishwasher, Microwave, Range, Refrigerator
Laundry Inside
Exterior
Exterior Feature Sliding Doors
Parking Features Boat, RV Parking
Garage Spaces 2.0
Utilities Available Electricity Connected, Water Connected
Waterfront Description Lake
View Y/N Yes
Water Access Yes
Water Access Desc Lake
View Trees/Woods, Water
Roof Type Metal
Porch Deck, Enclosed, Rear Porch, Screened
Attached Garage false
Garage true
Private Pool No
Building
Lot Description Oversized Lot
Story 2
Entry Level One
Foundation Slab
Lot Size Range 2 to less than 5
Sewer Septic Tank
Water Public
Structure Type Block,Stucco
New Construction false
Others
Senior Community No
Ownership Fee Simple
Acceptable Financing Cash, Conventional, FHA, VA Loan
Listing Terms Cash, Conventional, FHA, VA Loan
Special Listing Condition None







