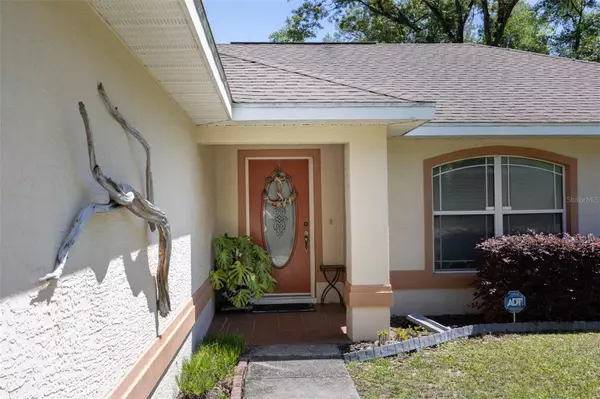3 Beds
2 Baths
1,556 SqFt
3 Beds
2 Baths
1,556 SqFt
Key Details
Property Type Single Family Home
Sub Type Single Family Residence
Listing Status Pending
Purchase Type For Sale
Square Footage 1,556 sqft
Price per Sqft $179
Subdivision Silver Spgs Shores Un 19
MLS Listing ID GC521274
Bedrooms 3
Full Baths 2
HOA Y/N No
Originating Board Stellar MLS
Year Built 2007
Annual Tax Amount $1,254
Lot Size 0.290 Acres
Acres 0.29
Property Description
The kitchen is a chef's delight, featuring elegant granite countertops, ample counter space, and plenty of storage, all illuminated by the natural light pouring through the large windows in the breakfast nook area.
Your spacious owner's retreat awaits, boasting tray ceilings, decorative wallpaper, and a generously sized walk-in closet, providing a serene sanctuary to relax after a long day. The high ceilings in the living room and the built-in bookcase in the dining room add character and charm to this already stunning home. Additional features include a large laundry room, split floor plan, two-car garage, fenced backyard with extra parking space for your RV or boat, and an above-ground pool.
Step outside to your private lanai, adorned with luxurious pavers, offering an elegant outdoor space for entertaining or simply unwinding. The lush landscaping and fruit trees create a tranquil oasis, providing a perfect escape from the hustle and bustle of daily life.
Located in the prime Silver Springs Shores of Ocala, this home offers the ideal balance of tranquility and convenience. With grocery stores, shopping, and dining options just minutes away, you'll have everything you need right at your fingertips.
Don't miss your chance to own this fabulous home, where comfort, elegance, and convenience converge to offer you the perfect place to call home and embrace the quintessential Florida lifestyle.
Location
State FL
County Marion
Community Silver Spgs Shores Un 19
Zoning R1
Rooms
Other Rooms Attic, Family Room, Formal Dining Room Separate, Inside Utility
Interior
Interior Features Ceiling Fans(s), Chair Rail, Crown Molding, Eat-in Kitchen, High Ceilings, Kitchen/Family Room Combo, Open Floorplan, Split Bedroom, Thermostat, Tray Ceiling(s), Walk-In Closet(s)
Heating Electric, Propane
Cooling Central Air
Flooring Carpet, Ceramic Tile
Fireplace true
Appliance Dishwasher, Dryer, Electric Water Heater, Microwave, Range, Refrigerator, Washer
Laundry Inside, Laundry Room
Exterior
Exterior Feature Lighting, Sliding Doors, Storage
Parking Features Driveway, Garage Door Opener, RV Parking, Workshop in Garage
Garage Spaces 2.0
Fence Board
Pool Above Ground
Utilities Available Electricity Connected, Propane
Roof Type Shingle
Porch Covered, Rear Porch
Attached Garage true
Garage true
Private Pool Yes
Building
Entry Level One
Foundation Slab
Lot Size Range 1/4 to less than 1/2
Sewer Septic Tank
Water Well
Structure Type Stucco
New Construction false
Others
Senior Community No
Ownership Fee Simple
Acceptable Financing Cash, Conventional, FHA
Listing Terms Cash, Conventional, FHA
Special Listing Condition None







